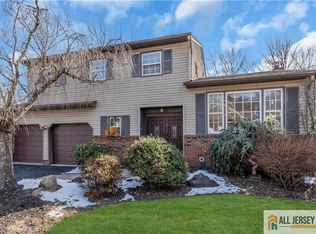Location is the key to this home. Situated on a quiet cul-de-sac, close to Library, JPS High School, James Madison Primary and John Adams Middle School, a top-rated Blue Ribbon School System. This split level home offers 4 bedrooms, 2 1/2 bath, wood burning fireplace in family room, (buyers to verify) hardwood floor underneath carpet in living room, dining room and upstairs bedrooms, partial basement with 2 car garage. Best of all, a beautiful fenced in backyard with an in-ground swimming pool and a picturesque yard. A summer oasis home for family gathering and BBQ. All 3 bathrooms are up-dated. 2012 Newer HVAC and Hot Water Heater. Close to direct train to New York City at Metro Park Station is a commuter delight. This house is well maintained by original owner.
This property is off market, which means it's not currently listed for sale or rent on Zillow. This may be different from what's available on other websites or public sources.
