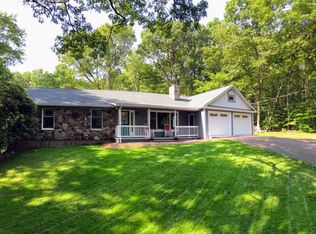Love nature and tranquility? Look no more! Peace and serenity surround this very private, unique, property consisting of 15+ acres. This renovated, move in ready, meticulously maintained ranch boasts 4 bedrooms, 2.5 baths, a beautiful spacious kitchen with stainless steel appliances and granite. The open concept design with separate bedroom quarters is perfect for entertaining. Enjoy spectacular sunrises from both the master bedroom and living room, as well as, meadows, woods and fabulous mountain views. Over 2,000 square feet of one floor living, a rare find! - Basement: Storage, Utility, Laundry
This property is off market, which means it's not currently listed for sale or rent on Zillow. This may be different from what's available on other websites or public sources.

