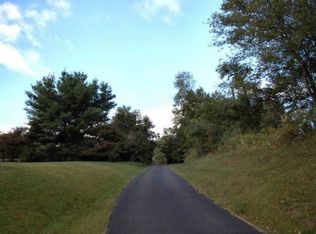Resting atop a knoll overlooking 3.12 private acres, this meticulously maintained home offers serenity from everyday living, yet conveniently located to all the amenities Newtown offers. This sun-drenched colonial features a two-story foyer centered between a large living room and formal dining room The front to back family room, with wood-burning fireplace, vaulted ceilings and plenty of windows to bring in the scenery, offers ample space for even the largest gatherings. The informal dining area is part of a large, bright kitchen with granite counters, SS appliances and sliders to a private patio. Adjacent to the kitchen is the laundry room with soaking tub, walk-in pantry and entrance to the garage and unfinished great room above. The second floor has gleaming maple hardwood floors throughout (the smallest bedroom has W/W) . The master suite features a spacious bedroom with built-in gas fireplace, 2 walk-in closets and a bright master bath with jet tub and separate shower. There are three additional bedrooms and a full guest bath. The unfinished lower level has high ceilings and is perfect for any number of uses including a gym, rec room and work shop. The private yard overlooks lovely foliage, perennial gardens and a magnificent array of birds that visit throughout the day. The oversized barn with loft and custom designed pool (see attached diagram) finish this offering, just in time for spring and summer fun. *See attached video! (Agents: see agent remarks)
This property is off market, which means it's not currently listed for sale or rent on Zillow. This may be different from what's available on other websites or public sources.
