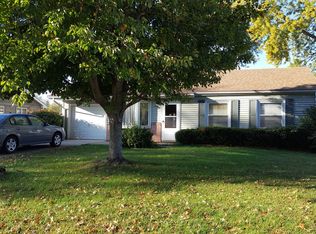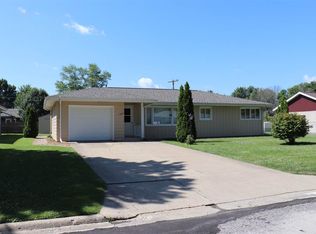Quality ranch with enjoyable in ground pool and shaded outdoor seating. Possible 3rd BR 19x11 - currently no closet and walk through on the end of room to laundry room/storage. Easy to convert to 3rd BR. 3/4 inch white oak wood floors, some carpeting and tile. Cedar fence, wood shake roof, and cedar siding. Pool measures 32x18 and 2.5 ft. to 6 ft depth. New garbage disposal, newer salt water chlorinator, super pump in 2016, filter 2014, and liner 2013. Kitchen appliances work, but not warranted. Pool equipment/pool cover/patio furniture stay. Sold as is.
This property is off market, which means it's not currently listed for sale or rent on Zillow. This may be different from what's available on other websites or public sources.


