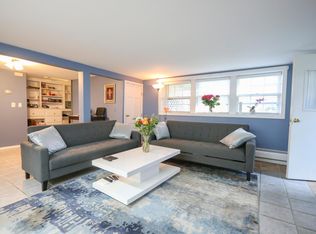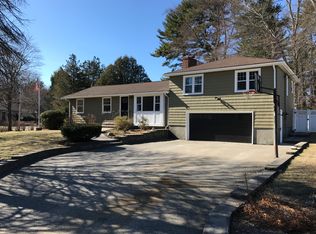Sold for $850,000 on 03/30/23
$850,000
9 Nelson Rd, Burlington, MA 01803
6beds
3,827sqft
Single Family Residence
Built in 1955
0.63 Acres Lot
$1,053,200 Zestimate®
$222/sqft
$4,678 Estimated rent
Home value
$1,053,200
$948,000 - $1.18M
$4,678/mo
Zestimate® history
Loading...
Owner options
Explore your selling options
What's special
This spacious 6-bedroom, 3-full bathroom home is so close to the heart of Burlington yet located in a neighborhood setting. Main level features an open living / dining room with fireplace, vaulted ceilings. Kitchen features a breakfast bar, double oven, and space for additional dining or seating area. Just a few steps up to the newly updated Main Bedroom Suite with full bathroom and fireplace. Laundry Room / Pantry, 4 additional bedrooms, and full bathroom round out the first floor. Fully finished lower level with in-law potential offers 2 rooms, open dining / kitchen, pantry, laundry room, and full bathroom. Partially fenced backyard perfect for entertaining with above-ground pool, perennial gardens, tree house, greenhouse and shed with electricity and heat. Central Air and Generator. 2 car garage. Close to shopping, restaurants and entertainment. Public transportation 1 block away from end of Nelson Road. Highways are minutes away with 2.5 miles to Route 95 and 3.5 miles to Route 3
Zillow last checked: 8 hours ago
Listing updated: March 30, 2023 at 08:01pm
Listed by:
The D'Entremont Group 781-964-4353,
Keller Williams Realty Signature Properties 781-924-5766,
Danielle Veneau 781-630-1752
Bought with:
Alexander Kupelian
BrokerKing Realty
Source: MLS PIN,MLS#: 73081605
Facts & features
Interior
Bedrooms & bathrooms
- Bedrooms: 6
- Bathrooms: 3
- Full bathrooms: 3
Primary bedroom
- Features: Bathroom - Full
- Level: First
Bedroom 2
- Features: Flooring - Wall to Wall Carpet
- Level: First
Bedroom 3
- Features: Closet
- Level: First
Bedroom 4
- Features: Flooring - Wall to Wall Carpet
- Level: First
Bedroom 5
- Features: Flooring - Wall to Wall Carpet
- Level: First
Primary bathroom
- Features: Yes
Bathroom 1
- Features: Bathroom - Full
- Level: First
Bathroom 2
- Features: Bathroom - Full
- Level: First
Bathroom 3
- Features: Bathroom - Full
- Level: Basement
Dining room
- Features: Flooring - Hardwood
- Level: First
Kitchen
- Features: Window(s) - Stained Glass, Dining Area, Pantry, Breakfast Bar / Nook
- Level: First
Living room
- Features: Flooring - Hardwood, Window(s) - Bay/Bow/Box, Open Floorplan
- Level: First
Heating
- Baseboard, Oil
Cooling
- Central Air
Appliances
- Laundry: Electric Dryer Hookup, First Floor
Features
- Dining Area, Pantry, Country Kitchen, Bonus Room, Sitting Room, Living/Dining Rm Combo
- Flooring: Wall to Wall Carpet, Stone/Ceramic Tile
- Basement: Full,Finished,Walk-Out Access
- Number of fireplaces: 2
- Fireplace features: Living Room, Master Bedroom
Interior area
- Total structure area: 3,827
- Total interior livable area: 3,827 sqft
Property
Parking
- Total spaces: 7
- Parking features: Under, Paved Drive, Off Street
- Attached garage spaces: 2
- Has uncovered spaces: Yes
Features
- Levels: Multi/Split
- Patio & porch: Deck
- Exterior features: Storage
- Has private pool: Yes
- Pool features: Above Ground
Lot
- Size: 0.63 Acres
Details
- Parcel number: M:000017 P:000028,391631
- Zoning: RO
Construction
Type & style
- Home type: SingleFamily
- Property subtype: Single Family Residence
Materials
- Foundation: Concrete Perimeter
Condition
- Year built: 1955
Utilities & green energy
- Electric: Generator Connection
- Sewer: Public Sewer
- Water: Public
- Utilities for property: for Electric Range, Generator Connection
Community & neighborhood
Community
- Community features: Public Transportation, Shopping, Park, Walk/Jog Trails, Medical Facility, Highway Access, Public School
Location
- Region: Burlington
Price history
| Date | Event | Price |
|---|---|---|
| 3/30/2023 | Sold | $850,000+6.4%$222/sqft |
Source: MLS PIN #73081605 Report a problem | ||
| 2/28/2023 | Contingent | $799,000$209/sqft |
Source: MLS PIN #73081605 Report a problem | ||
| 2/23/2023 | Listed for sale | $799,000-11.1%$209/sqft |
Source: MLS PIN #73081605 Report a problem | ||
| 10/27/2022 | Listing removed | $899,000$235/sqft |
Source: MLS PIN #73022350 Report a problem | ||
| 8/31/2022 | Price change | $899,000-5.4%$235/sqft |
Source: MLS PIN #73022350 Report a problem | ||
Public tax history
| Year | Property taxes | Tax assessment |
|---|---|---|
| 2025 | $7,174 +2.8% | $828,400 +6.1% |
| 2024 | $6,980 +2.6% | $780,800 +7.9% |
| 2023 | $6,800 +5.1% | $723,400 +11.3% |
Find assessor info on the county website
Neighborhood: 01803
Nearby schools
GreatSchools rating
- 5/10Pine Glen Elementary SchoolGrades: K-5Distance: 0.3 mi
- 7/10Marshall Simonds Middle SchoolGrades: 6-8Distance: 1.5 mi
- 9/10Burlington High SchoolGrades: PK,9-12Distance: 1.3 mi
Get a cash offer in 3 minutes
Find out how much your home could sell for in as little as 3 minutes with a no-obligation cash offer.
Estimated market value
$1,053,200
Get a cash offer in 3 minutes
Find out how much your home could sell for in as little as 3 minutes with a no-obligation cash offer.
Estimated market value
$1,053,200

