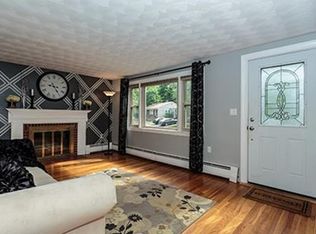Sold for $860,000 on 12/19/25
$860,000
9 Nelson Ave, Wakefield, MA 01880
3beds
1,850sqft
Single Family Residence
Built in 1955
0.28 Acres Lot
$841,900 Zestimate®
$465/sqft
$3,804 Estimated rent
Home value
$841,900
$800,000 - $884,000
$3,804/mo
Zestimate® history
Loading...
Owner options
Explore your selling options
What's special
Tucked away on a picturesque, tree-lined street, this beautifully updated and impeccably maintained 3-bedroom ranch is ready to welcome you home. Enjoy a brand-new kitchen, a spacious first-floor family room, and a versatile finished bonus room in the basement—perfect for a home office, gym, or playroom. Updates include a new boiler, new kitchen, 200-amp electrical service, young roof, updated siding and most windows as well as efficient mini-splits for year-round comfort. Conveniently located near highway access and the shops and restaurants at Market Street Lynnfield. Nothing to do but move in—you could be celebrating the holidays in your new home!
Zillow last checked: 8 hours ago
Listing updated: December 21, 2025 at 12:26pm
Listed by:
Laurie Hunt 781-244-3350,
North Star RE Agents, LLC 781-587-2942,
Laurie Hunt 781-244-3350
Bought with:
Erica Ferrell
William Raveis R.E. & Home Services
Source: MLS PIN,MLS#: 73451824
Facts & features
Interior
Bedrooms & bathrooms
- Bedrooms: 3
- Bathrooms: 2
- Full bathrooms: 2
Primary bedroom
- Features: Flooring - Hardwood
- Level: First
- Area: 128.76
- Dimensions: 11.6 x 11.1
Bedroom 2
- Features: Flooring - Hardwood
- Level: First
- Area: 116.26
- Dimensions: 11.5 x 10.11
Bedroom 3
- Features: Flooring - Hardwood
- Level: First
- Area: 112.11
- Dimensions: 11.1 x 10.1
Bathroom 1
- Features: Bathroom - Full
- Level: First
Bathroom 2
- Features: Bathroom - 3/4
- Level: Basement
Family room
- Features: Flooring - Laminate
- Level: First
- Area: 168.84
- Dimensions: 13.4 x 12.6
Kitchen
- Features: Flooring - Stone/Ceramic Tile
- Level: First
- Area: 151.8
- Dimensions: 13.2 x 11.5
Heating
- Baseboard, Oil, Electric
Cooling
- Ductless
Appliances
- Laundry: In Basement, Electric Dryer Hookup, Washer Hookup
Features
- Bonus Room, Living/Dining Rm Combo
- Flooring: Wood, Tile, Laminate, Flooring - Hardwood
- Basement: Full
- Number of fireplaces: 1
Interior area
- Total structure area: 1,850
- Total interior livable area: 1,850 sqft
- Finished area above ground: 1,308
- Finished area below ground: 542
Property
Parking
- Total spaces: 4
- Parking features: Off Street, Paved
- Uncovered spaces: 4
Features
- Fencing: Fenced/Enclosed
Lot
- Size: 0.28 Acres
Details
- Parcel number: M:000038 B:0124 P:000B80,822611
- Zoning: SR
Construction
Type & style
- Home type: SingleFamily
- Architectural style: Ranch
- Property subtype: Single Family Residence
Materials
- Foundation: Concrete Perimeter
- Roof: Shingle
Condition
- Year built: 1955
Utilities & green energy
- Electric: Circuit Breakers, 200+ Amp Service
- Sewer: Public Sewer
- Water: Public
- Utilities for property: for Electric Range, for Electric Dryer, Washer Hookup
Community & neighborhood
Location
- Region: Wakefield
- Subdivision: Montrose
Price history
| Date | Event | Price |
|---|---|---|
| 12/19/2025 | Sold | $860,000+7.5%$465/sqft |
Source: MLS PIN #73451824 | ||
| 11/13/2025 | Contingent | $799,900$432/sqft |
Source: MLS PIN #73451824 | ||
| 11/5/2025 | Listed for sale | $799,900+66.7%$432/sqft |
Source: MLS PIN #73451824 | ||
| 1/14/2019 | Sold | $479,900-5.7%$259/sqft |
Source: Public Record | ||
| 11/30/2018 | Pending sale | $508,900$275/sqft |
Source: DCU Realty - Waltham 128 #72403694 | ||
Public tax history
| Year | Property taxes | Tax assessment |
|---|---|---|
| 2025 | $7,619 +3.9% | $671,300 +3% |
| 2024 | $7,333 +3.5% | $651,800 +7.9% |
| 2023 | $7,085 +4.6% | $604,000 +9.9% |
Find assessor info on the county website
Neighborhood: Montrose
Nearby schools
GreatSchools rating
- 8/10Dolbeare Elementary SchoolGrades: K-4Distance: 0.9 mi
- 7/10Galvin Middle SchoolGrades: 5-8Distance: 1.3 mi
- 8/10Wakefield Memorial High SchoolGrades: 9-12Distance: 0.9 mi
Schools provided by the listing agent
- Elementary: Ask Superintendent
- Middle: Gms
- High: Wmhs
Source: MLS PIN. This data may not be complete. We recommend contacting the local school district to confirm school assignments for this home.
Get a cash offer in 3 minutes
Find out how much your home could sell for in as little as 3 minutes with a no-obligation cash offer.
Estimated market value
$841,900
Get a cash offer in 3 minutes
Find out how much your home could sell for in as little as 3 minutes with a no-obligation cash offer.
Estimated market value
$841,900
