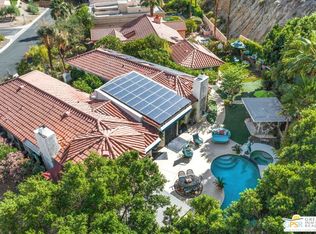Sold for $3,300,000 on 11/04/25
Listing Provided by:
Fred Wilson DRE #01085531 760-861-0500,
Capitis Real Estate
Bought with: Brad Schmett Real Estate Group
$3,300,000
9 Nebulae Way, Rancho Mirage, CA 92270
4beds
4,932sqft
Single Family Residence
Built in 2007
0.42 Acres Lot
$3,289,000 Zestimate®
$669/sqft
$8,448 Estimated rent
Home value
$3,289,000
$2.99M - $3.62M
$8,448/mo
Zestimate® history
Loading...
Owner options
Explore your selling options
What's special
This utterly unique, hilltop, 4-bedroom home has everything you could want - incredible architecture & design, inviting indoor & outdoor living spaces, focal-point infinity edge salt water pool, spa, and breathtaking, ''Just gotta have!'', cross-valley views. Custom, custom, custom throughout! Spacious great room with adjoining chef's kitchen including two dishwashers. Well-appointed primary-suite retreat, complete with make-the-mood fireplace and luxury bathroom. Plus formal dining room, 400 bottle wine cellar, wow media room, and car-enthusiast's 3-car air conditioned garage. Also included are two Generac generators and over 100 owned solar panels. Location, location, location! Ideally situated mid valley; get anywhere fast. Pamper yourself with high-end living yet no HOA fees! Nestled in the heart of world-famous Rancho Mirage, come experience one-of-a-kind 9 Nebulae Way today!
Zillow last checked: 8 hours ago
Listing updated: November 04, 2025 at 04:55pm
Listing Provided by:
Fred Wilson DRE #01085531 760-861-0500,
Capitis Real Estate
Bought with:
Brad Schmett Real Esta..., DRE #01275226
Brad Schmett Real Estate Group
Source: CRMLS,MLS#: 219133631DA Originating MLS: California Desert AOR & Palm Springs AOR
Originating MLS: California Desert AOR & Palm Springs AOR
Facts & features
Interior
Bedrooms & bathrooms
- Bedrooms: 4
- Bathrooms: 5
- Full bathrooms: 5
Heating
- Central
Cooling
- Central Air
Features
- Flooring: Carpet, Tile
- Has fireplace: Yes
- Fireplace features: Bath, Gas, Living Room, Primary Bedroom, Outside
Interior area
- Total interior livable area: 4,932 sqft
Property
Parking
- Total spaces: 3
- Parking features: Garage, Garage Door Opener
- Attached garage spaces: 3
Features
- Levels: One
- Stories: 1
- Has private pool: Yes
- Pool features: In Ground
- Spa features: In Ground, Private
- Has view: Yes
- View description: Mountain(s), Panoramic, Pool
Lot
- Size: 0.42 Acres
- Features: Sprinkler System
Details
- Parcel number: 689061028
- Special conditions: Standard
Construction
Type & style
- Home type: SingleFamily
- Property subtype: Single Family Residence
Condition
- New construction: No
- Year built: 2007
Community & neighborhood
Location
- Region: Rancho Mirage
- Subdivision: Not Applicable-1
Other
Other facts
- Listing terms: Cash,Cash to New Loan
Price history
| Date | Event | Price |
|---|---|---|
| 11/4/2025 | Sold | $3,300,000-5.6%$669/sqft |
Source: | ||
| 10/6/2025 | Contingent | $3,495,000$709/sqft |
Source: | ||
| 9/15/2025 | Listed for sale | $3,495,000$709/sqft |
Source: | ||
| 9/1/2025 | Contingent | $3,495,000$709/sqft |
Source: | ||
| 8/15/2025 | Listed for sale | $3,495,000+86.4%$709/sqft |
Source: | ||
Public tax history
| Year | Property taxes | Tax assessment |
|---|---|---|
| 2025 | $25,794 -1.6% | $2,091,593 +2% |
| 2024 | $26,200 -0.9% | $2,050,583 +2% |
| 2023 | $26,435 +1.6% | $2,010,376 +2% |
Find assessor info on the county website
Neighborhood: 92270
Nearby schools
GreatSchools rating
- 7/10Rancho Mirage Elementary SchoolGrades: K-5Distance: 1.9 mi
- 4/10Nellie N. Coffman Middle SchoolGrades: 6-8Distance: 2.6 mi
- 6/10Rancho Mirage HighGrades: 9-12Distance: 4.4 mi
Sell for more on Zillow
Get a free Zillow Showcase℠ listing and you could sell for .
$3,289,000
2% more+ $65,780
With Zillow Showcase(estimated)
$3,354,780