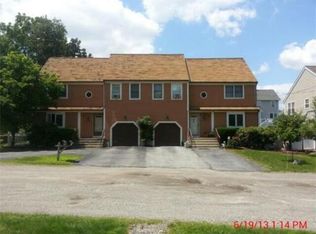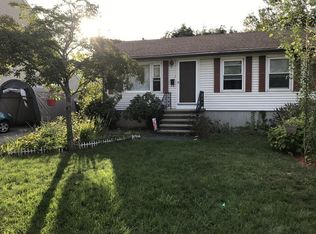Sold for $390,000
$390,000
9 Nathaniel St, Worcester, MA 01604
2beds
1,812sqft
Single Family Residence
Built in 1987
4,000 Square Feet Lot
$462,200 Zestimate®
$215/sqft
$3,003 Estimated rent
Home value
$462,200
$439,000 - $485,000
$3,003/mo
Zestimate® history
Loading...
Owner options
Explore your selling options
What's special
Size certainly counts when it comes to this custom-built house! New Siding and recent hot water tank and architectural roof. Experience the grandeur of the **Oversized gourmet kitchen, complete with a stainless steel gas range, refrigerator, and dishwasher. The abundance of countertop area beautifully complements refurbished kitchen cabinets. Step into the vast living room and family room, adorned with vaulted ceilings and a skylight that fills the space with natural light. Revel in the luxury of two outdoor decks, a single-car garage, and a capacious basement offering ample storage and even enough room for a pool table. ***Commuting is a breeze with easy access to routes 20, 146, and the Mass Pike. Come check it out today!!
Zillow last checked: 8 hours ago
Listing updated: July 22, 2023 at 05:26am
Listed by:
Klaudia Dang 508-615-0309,
Keller Williams Realty Greater Worcester 508-754-3020
Bought with:
Nihad Kokaz
Weichert REALTORS®, Hope & Associates
Source: MLS PIN,MLS#: 73119499
Facts & features
Interior
Bedrooms & bathrooms
- Bedrooms: 2
- Bathrooms: 2
- Full bathrooms: 1
- 1/2 bathrooms: 1
Primary bedroom
- Features: Ceiling Fan(s), Flooring - Laminate
- Level: Second
- Area: 211.4
- Dimensions: 14 x 15.1
Bedroom 2
- Features: Flooring - Laminate
- Level: Second
- Area: 217.44
- Dimensions: 15.1 x 14.4
Bathroom 1
- Features: Bathroom - Double Vanity/Sink, Bathroom - Tiled With Tub & Shower, Flooring - Stone/Ceramic Tile
- Level: First
- Area: 20.15
- Dimensions: 3.1 x 6.5
Bathroom 2
- Features: Flooring - Laminate
- Level: Second
- Area: 66.12
- Dimensions: 7.11 x 9.3
Dining room
- Features: Skylight
- Level: First
- Area: 147.34
- Dimensions: 13.9 x 10.6
Family room
- Features: Cathedral Ceiling(s), Flooring - Hardwood, Lighting - Pendant
Kitchen
- Features: Flooring - Stone/Ceramic Tile, Cabinets - Upgraded, Lighting - Pendant
- Level: First
- Area: 183.4
- Dimensions: 14 x 13.1
Living room
- Features: Vaulted Ceiling(s), Flooring - Wood, Lighting - Overhead
- Level: First
- Area: 551.73
- Dimensions: 34.7 x 15.9
Heating
- Baseboard
Cooling
- None
Appliances
- Included: Gas Water Heater, Range, Dishwasher, Refrigerator, Range Hood
Features
- Central Vacuum
- Flooring: Wood, Tile, Laminate
- Windows: Insulated Windows
- Basement: Full
- Has fireplace: No
Interior area
- Total structure area: 1,812
- Total interior livable area: 1,812 sqft
Property
Parking
- Total spaces: 5
- Parking features: Attached, Paved Drive, Off Street
- Attached garage spaces: 1
- Uncovered spaces: 4
Accessibility
- Accessibility features: No
Features
- Patio & porch: Deck
- Exterior features: Deck
Lot
- Size: 4,000 sqft
Details
- Parcel number: M:41 B:024 L:0481,1798749
- Zoning: RL-7
Construction
Type & style
- Home type: SingleFamily
- Architectural style: Colonial,Contemporary
- Property subtype: Single Family Residence
- Attached to another structure: Yes
Materials
- Frame
- Foundation: Concrete Perimeter
- Roof: Shingle
Condition
- Year built: 1987
Utilities & green energy
- Electric: 60 Amps/Less
- Sewer: Public Sewer
- Water: Public
- Utilities for property: for Gas Range
Community & neighborhood
Community
- Community features: Public Transportation, Shopping, Park, Walk/Jog Trails, Medical Facility, Laundromat, Conservation Area, Highway Access, House of Worship, Private School, Public School, T-Station
Location
- Region: Worcester
Price history
| Date | Event | Price |
|---|---|---|
| 7/21/2023 | Sold | $390,000-1.3%$215/sqft |
Source: MLS PIN #73119499 Report a problem | ||
| 6/21/2023 | Price change | $395,000-1.2%$218/sqft |
Source: MLS PIN #73119499 Report a problem | ||
| 6/2/2023 | Listed for sale | $399,900-4.8%$221/sqft |
Source: MLS PIN #73119499 Report a problem | ||
| 5/30/2023 | Listing removed | $419,900$232/sqft |
Source: MLS PIN #73113908 Report a problem | ||
| 5/19/2023 | Listed for sale | $419,900+20%$232/sqft |
Source: MLS PIN #73113908 Report a problem | ||
Public tax history
| Year | Property taxes | Tax assessment |
|---|---|---|
| 2025 | $5,320 +6% | $403,300 +10.5% |
| 2024 | $5,019 +5% | $365,000 +9.5% |
| 2023 | $4,778 +9.6% | $333,200 +16.3% |
Find assessor info on the county website
Neighborhood: 01604
Nearby schools
GreatSchools rating
- 5/10Roosevelt SchoolGrades: PK-6Distance: 0.6 mi
- 4/10Worcester East Middle SchoolGrades: 7-8Distance: 2 mi
- 1/10North High SchoolGrades: 9-12Distance: 1.9 mi
Get a cash offer in 3 minutes
Find out how much your home could sell for in as little as 3 minutes with a no-obligation cash offer.
Estimated market value$462,200
Get a cash offer in 3 minutes
Find out how much your home could sell for in as little as 3 minutes with a no-obligation cash offer.
Estimated market value
$462,200

