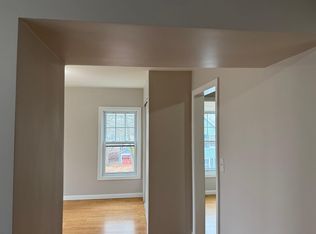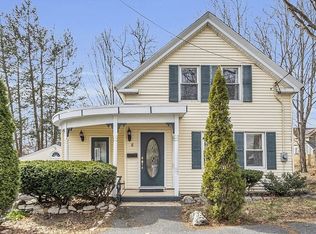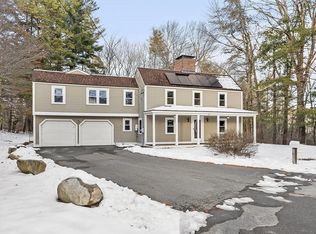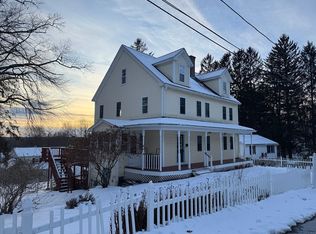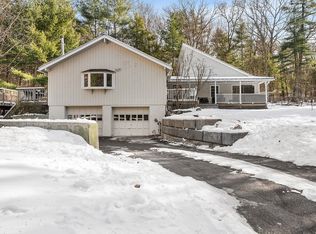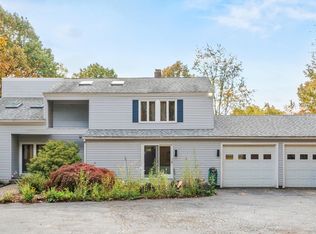Fantastic investment or owner-occupied opportunity! Spacious 2-family just steps from downtown Ayer. The first-floor owner’s unit offers 3 beds, 2 full baths, an updated kitchen with granite counters, stainless appliances, and hardwood floors, plus a great bonus room, and 2-car garage. The second-floor unit features 2 beds (walkthrough), hardwood floors, and a large bath, roof was done in 2024,(Leased solar panels installed in 2024- lease to be transferred to the buyer upon closing) Nice side yard, plenty of parking, and an unbeatable location near the commuter rail, shops, and restaurants.
For sale
$730,000
9 Nashua St, Ayer, MA 01432
5beds
2,987sqft
Est.:
Multi Family
Built in 1870
-- sqft lot
$713,400 Zestimate®
$244/sqft
$-- HOA
What's special
Hardwood floorsBonus roomNice side yardStainless appliancesLarge bath
- 38 days |
- 851 |
- 45 |
Zillow last checked: 8 hours ago
Listing updated: October 20, 2025 at 04:30am
Listed by:
Tais Braganca 978-259-5585,
Keller Williams Realty-Merrimack 978-692-3280
Source: MLS PIN,MLS#: 73441867
Tour with a local agent
Facts & features
Interior
Bedrooms & bathrooms
- Bedrooms: 5
- Bathrooms: 3
- Full bathrooms: 3
Heating
- Central, Propane
Cooling
- Central Air
Appliances
- Laundry: Electric Dryer Hookup, Washer Hookup
Features
- Ceiling Fan(s), Cathedral/Vaulted Ceilings, High Speed Internet, Bathroom With Tub, Living Room, Dining Room, Kitchen, Family Room, Mudroom, Office/Den
- Flooring: Tile, Vinyl, Carpet, Hardwood
- Windows: Box/Bay/Bow Window(s), Skylight(s)
- Basement: Full,Interior Entry,Garage Access
- Has fireplace: No
Interior area
- Total structure area: 2,987
- Total interior livable area: 2,987 sqft
- Finished area above ground: 2,987
Property
Parking
- Total spaces: 8
- Parking features: Paved Drive, Off Street, Paved
- Garage spaces: 2
- Uncovered spaces: 6
Features
- Exterior features: Rain Gutters
- Waterfront features: Lake/Pond, Beach Ownership(Public)
Lot
- Size: 0.29 Acres
Details
- Parcel number: M:026 B:0000 L:0246,347323
- Zoning: GR
Construction
Type & style
- Home type: MultiFamily
- Property subtype: Multi Family
Materials
- Frame
- Foundation: Stone
- Roof: Shingle
Condition
- Year built: 1870
Utilities & green energy
- Electric: 200+ Amp Service
- Sewer: Public Sewer
- Water: Public
- Utilities for property: for Electric Range, for Electric Oven, for Electric Dryer, Washer Hookup
Community & HOA
Community
- Features: Public Transportation, Shopping, Park, Walk/Jog Trails, Stable(s), Golf, Medical Facility, Laundromat, Bike Path, Conservation Area, Highway Access, House of Worship, Private School, Public School, T-Station
Location
- Region: Ayer
Financial & listing details
- Price per square foot: $244/sqft
- Tax assessed value: $525,800
- Annual tax amount: $6,289
- Date on market: 11/14/2025
- Total actual rent: 5700
Estimated market value
$713,400
$678,000 - $749,000
$3,924/mo
Price history
Price history
| Date | Event | Price |
|---|---|---|
| 10/9/2025 | Listed for sale | $730,000+69.8%$244/sqft |
Source: MLS PIN #73441867 Report a problem | ||
| 12/18/2020 | Sold | $430,000+10.5%$144/sqft |
Source: Public Record Report a problem | ||
| 10/2/2020 | Listed for sale | $389,000-22.2%$130/sqft |
Source: Keller Williams Realty-Merrimack #72736369 Report a problem | ||
| 4/10/2020 | Listing removed | $499,900$167/sqft |
Source: Keller Williams Realty Boston Northwest #72629676 Report a problem | ||
| 3/23/2020 | Pending sale | $499,900$167/sqft |
Source: Keller Williams Realty Boston Northwest #72629676 Report a problem | ||
Public tax history
Public tax history
| Year | Property taxes | Tax assessment |
|---|---|---|
| 2025 | $6,289 +10.3% | $525,800 +13% |
| 2024 | $5,701 +6.5% | $465,400 +8% |
| 2023 | $5,351 -1% | $430,800 +7% |
Find assessor info on the county website
BuyAbility℠ payment
Est. payment
$4,377/mo
Principal & interest
$3507
Property taxes
$614
Home insurance
$256
Climate risks
Neighborhood: 01432
Nearby schools
GreatSchools rating
- 4/10Page Hilltop SchoolGrades: PK-5Distance: 0.4 mi
- 5/10Ayer Shirley Regional Middle SchoolGrades: 6-8Distance: 2.9 mi
- 5/10Ayer Shirley Regional High SchoolGrades: 9-12Distance: 0.6 mi
- Loading
- Loading
