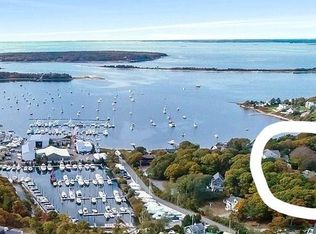Rare Opportunity to complete an almost 4000 Sq ft home in a multi-million dollar neighborhood. Amazing location - walk to popular Kingman Marina and the Waterfront Chart Room restaurant with patio dining. Enjoy association beach and dock 3 houses away. Just 15 minutes to Bourne Bridge. Cleared @ half acre with room for pool.House features large rooms including two spacious master suites first floor one has fireplace, second floor one has potential waterview balcony with huge Buzzards Bay view roof deck.. Huge bedrooms plus a upstairs family room with Waterview roof deck above 2 car garage. Buy now and be ready for summer fun! Sold AS IS
This property is off market, which means it's not currently listed for sale or rent on Zillow. This may be different from what's available on other websites or public sources.

