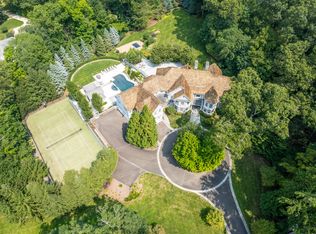In today's world there is nothing more important then ever than having a place to gather together. This private retreat with a stunning residence and amazing recreational facilities can become your own private sanctuary. The main house offers large gathering spaces, gourmet kitchen facilities and incredible entertaining capabilities. Located on a private cul-de-sac, this bright and light filled home, offers many special details throughout and is highlighted by idyllic outdoor spaces. Set on 2.35+/- acres, the grounds are beautifully and professionally designed with magnificent plantings, trees and grasses for privacy and enjoyment. Thoughtfully designed and meticulously maintained, the 6,300 sq. ft. of living space features 6 bedrooms, 6 full baths and 1 half baths and is finished on three floors. This immaculate retreat offers comfort and a wealth of amenities inside only to be outdone by the expansive property and lush plantings including hydrangeas, roses and additional plantings that bloom throughout the spring and fall. A large sitting and dining deck overlooks the heated gunite pool with pool house. Following the landscape's natural grade, steps lead down to the tennis court. After an active game of tennis, there is always the beautiful pool or hot tub waiting for you. Once you have arrived, it will be hard to leave!
This property is off market, which means it's not currently listed for sale or rent on Zillow. This may be different from what's available on other websites or public sources.
