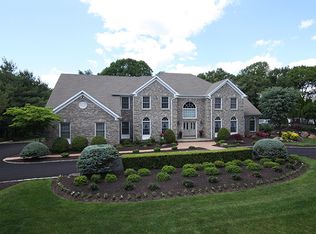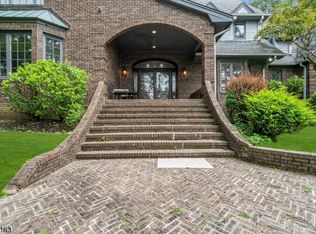With over 9,000 sq ft of total living space, this truly unique custom home has everything you've been looking for! Situated in the coveted Paramount Estates, and just minutes from NJ transit, downtown Morristown and downtown Denville, this location is perfect for those looking to enjoy the quiet suburban lifestyle without giving up all the amenities of city life. A full 2-bedroom in-law suite is complete with a separate entrance, kitchen, living room and 2 full baths ideal for multi-generational living. Upon entry you will be greeted by a grand foyer and imperial staircase, continue on to the enormous living room and spacious eat-in kitchen or entertain guests in one of the 2 formal great rooms. Bring your imagination to the massive walk-out basement and picture a home theater, wine cellar, billiard room, gym, bowling alley, the possibilities are endless! Immaculately maintained and ready for your vision, this is one you do not want to miss!
This property is off market, which means it's not currently listed for sale or rent on Zillow. This may be different from what's available on other websites or public sources.

