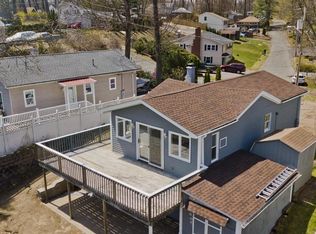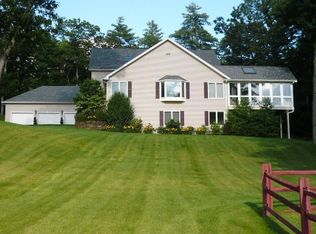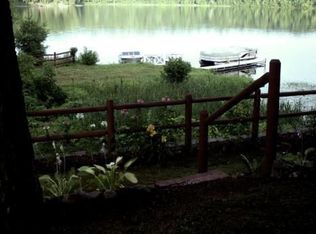Custom lake home on rare acre lot on beautiful North Pond. Exceptional features include wood flooring, fabulous granite kitchen overlooking the lake, two fireplaces, rec room level walks out to lake, 3 car upper garage, and additional lower garage can house 3 cars and a boat, patio at the water's edge, dock, all bedrooms have their own bath. Located on a street of newer similar age homes. Master bath with jacuzzi tub. 5th bathroom is on basement level. 3 rooms of additional space with kitchen above garage overlooking the lake. An amazing home that is truly one of a kind on Congamond Lakes.
This property is off market, which means it's not currently listed for sale or rent on Zillow. This may be different from what's available on other websites or public sources.



