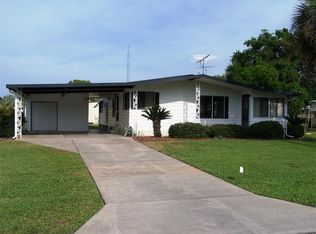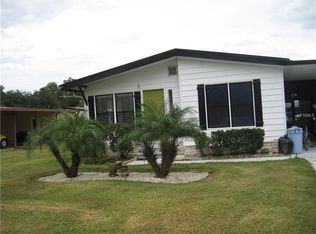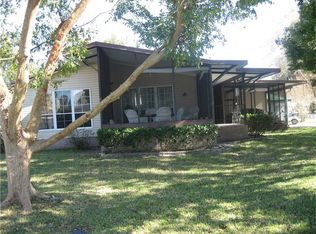Great location near the craft building and the gazebo. 2 bedroom 2 bath home in Continental Country Club 2 minutes from The Villages Brownwood square. Home is huge and very well kept. Home has formal dining room, living room, family room and large breakfast nook. Do not let this one slip through your finger tips. Comes with RO and Golf Certificate. Furniture and golf cart are negotiable. Will not last long! Call today! G5000510
This property is off market, which means it's not currently listed for sale or rent on Zillow. This may be different from what's available on other websites or public sources.


