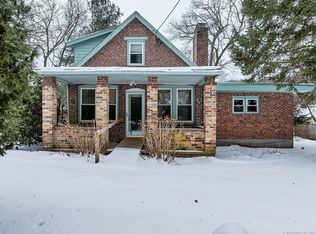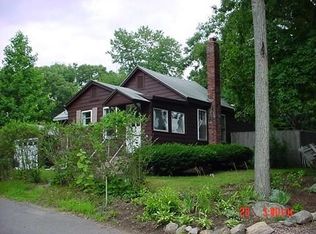Walk to lake and restaurant from this great ranch. Lovely, remodeled eat-in kitchen with pantry. Remodeled baths. Master bedroom has balcony and it's own bath. Central air and ceiling fan. Finished lower level adds to square footage. 2 car garage. Nicely landscaped yard. This home is in move-in condition.
This property is off market, which means it's not currently listed for sale or rent on Zillow. This may be different from what's available on other websites or public sources.


