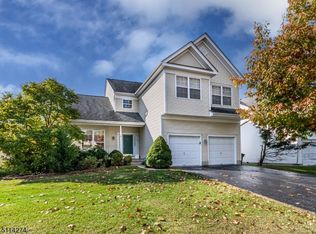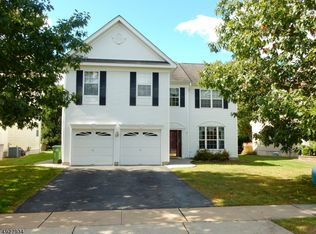WONDERFUL OPPORTUNITY ..... 4 BEDROOM HOME JUST ON THE MARKET IN BROOK HOLLOW NEIGHBORHOOD, HURRY THIS WONT LAST RELAX AND ENJOY FLAT FENCED IN YARD COMPLETE WITH LARGE 2 LEVEL DECK .... BRICK PAVER WALKWAY LEADING TO FRONT YARD .... NEUTRAL THROUGHOUT. ENTER TO AN INVITING 2 STORY FOYER ..... LIVING ROOM FLOWS INTO FORMAL DINING ROOM. KITCHEN OPEN TO FAMILY ROOM W/ STAINLESS STEEL APPLIANCES. LAUNDRY/MUD ROOM OFF THE GARAGE. UPSTAIRS HAS OPEN AND AIRY LOFT SPACE, 4 BEDROOMS WITH MASTER SUITE COMPLETE WITH LARGE WALK IN CLOSET, SOAKING TUB AND SEPARATE SHOWER.... DOUBLE SINK VANITY. CONVENIENTLY LOCATED WITH ONLY MINUTES TO ROUTE 46.... PUBLIC WATER & SEWER AND NATURAL GAS.....
This property is off market, which means it's not currently listed for sale or rent on Zillow. This may be different from what's available on other websites or public sources.

