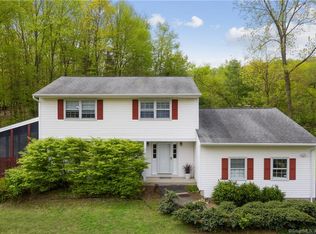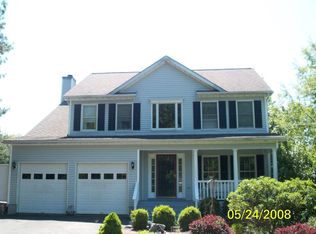ENCHANTING REMODELED OASIS! Charm & magic of a fairytale! Completely renovated custom colonial sited on a tranquil, yet convenient & picturesque cul-de-sac in desirable neighborhood. Nestled exquisitely into its meticulously manicured grounds, the exterior ambiance is further enhanced by breathtaking scenic views & soothing sounds of a babbling brook. Every corner of this graciously sprawling home has been wonderfully updated w/over $100,000 in recent improvements. Upon entering, you're greeted by warmth, style, & comfort in all directions. Gorgeous hardwood floors flow throughout. Spectacular chef's kitchen, w/custom cabinetry, granite countertops, SS appliances, farm-house sink, & exposed wood beams, is the center focal point of the home, naturally opening to a formal dining area & living room w/a magnificent brook view just beyond. A 490sf deck adds valuable exterior living space. 2nd family room is cozy & casual w/fireplace & picture window. Mud room, powder room, & access to 2-car garage complete main level. Upstairs includes a show-stopping remodeled master suite w/amazing sitting room, custom closets, & luxurious spa bathroom. An ensuite guest suite includes a full bath & walk-in closet. Another 2 bedrooms are serviced by an additional full bath. Upper level includes laundry room & home office nook. Finished lower level creates ultimate rec room. Too many improvements to list! Easy access to I-84 & just minutes from Candlewood Lake. Move right in & enjoy life! Extensive upgrades include improvements to living room, master suite, picture windows, finished basement, moldings, deck expansion & renovation, fully fenced backyard w/gates, exterior lighting, Barnyard shed, substantial grounds beautification & professional landscaping, gutter covers, hardwood flooring, fresh interior paint, furnace, siding, & so much more to love. Near center of New Fairfield & just minutes from Candlewood Lake. 550sf of finished basement living space, not included in public records, is heated well by an electric fireplace. Property is located in a flood zone but has never had any water penetration issues. Flood insurance estimated at $1,200/year.
This property is off market, which means it's not currently listed for sale or rent on Zillow. This may be different from what's available on other websites or public sources.

