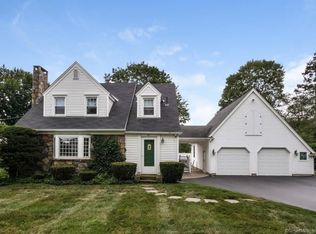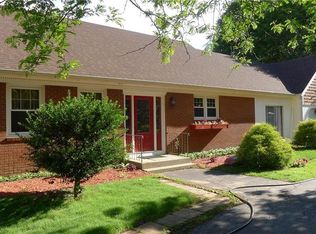Handsomely finished and completely renovated in 2013, this home feature all of today's modern amenities. The exquisite kitchen is furnished with top of the line appliances including a Jenn Air Range, a Sub Zero Refrigerator - with chalkboard front - solid wood countertops, a farm sink, recessed lighting and decorative fixtures with Edison Bulbs. An open Living Room and Dining Room as well as a full bath - with radiant heat, two Bedrooms and the Sunroom are also found on the first floor. The Sunroom directs visitors outside to the large paver patio with retractable awning - perfect for dining alfresco. Upstairs is the Master Suite with double closets and another well appointed bathroom. This bath has a large walk-in shower with a solid stone base, decorative tiles and a radiant heated floor. A large open Family Room is also located on this level. New solid white oak flooring is throughout the home. In the Lower Level is a large open Bonus Room. From the stylish Kitchen to the second floor Family Room this house exudes great taste!
This property is off market, which means it's not currently listed for sale or rent on Zillow. This may be different from what's available on other websites or public sources.


