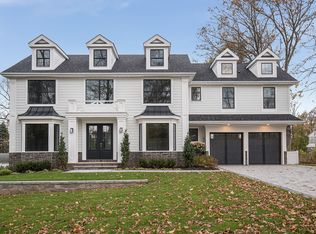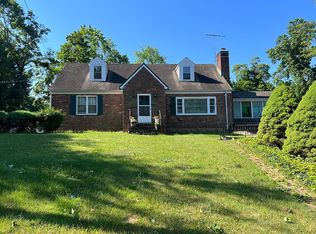Not your typical spec. home! Located less than 10 minutes to Chatham, Summit and New Providence train stations! Incredible new construction with the highest quality finishes possible. Drive up to this transitional styled home and you know you are at the doorstep of something very special. Once inside the front door you immediately are struck by just how amazing this home truly is. From the herringbone foyer wood floor, to the soaring double story entry way, to the custom paneling that adorns the walls, this one is incredible! 1st floor includes soaring 10ft. first floor ceilings, a chefs kitchen with all the bells & whistles including Wolf & Sub-Zero appliances open to a large family room with gas fireplace, totally drenched in sunlight, first floor bedroom suite, office and mud room. 2nd floor features 4 large bedrooms, including a master suite with vaulted ceilings, massive windows, two closets, and a master bath that is jaw dropping! Finished 3rd floor with bath and finished walkout basement with suite, gym, and bar.
This property is off market, which means it's not currently listed for sale or rent on Zillow. This may be different from what's available on other websites or public sources.

