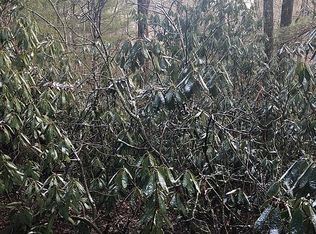Modern farmhouse meets Southern Charm to bring you this beautiful collaboration of clean lines, comfortable functional spaces, contemporary style and country living. Guests are greeted by a large covered front porch that spans the entire length of the home. Neutral colors, wood floors, tall ceilings and beautiful stone fireplace are signature elements in this design. The walls of windows fill the space with natural light and warmth. Masterfully designed kitchen with breakfast bar, custom cabinetry and quality granite. The details are in the finishes and you will not be disappointed. The back covered deck is the final piece that will make any buyer anxious to entertain friends and family. This quiet knoll gives in to the sounds of nature, peaceful views and yet is only a few minutes to the Blue Ridge Parkway, hiking, shopping, restaurants and downtown Asheville. The lot lays well for a detached 2 car garage which could be added to the plan for an additional cost.
This property is off market, which means it's not currently listed for sale or rent on Zillow. This may be different from what's available on other websites or public sources.
