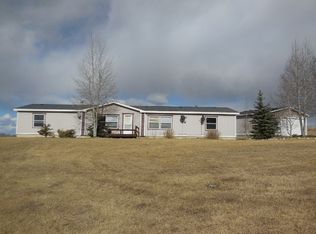With 4 bedrooms and 2 ½ bath, this spacious home and 3 out buildings are situated on this stunning property that is near the base of the breathtaking Beartooth Mountains. For only 3.622 acres, this lot has so much to offer! Not only is the beautiful 2 story home full of classy country touches and large vaulted ceilings with big windows and big views, but the barn/shed, corral horse pastures, neat and organized shop with a full bathroom and live-in quarters, and adorable she shed by the creek just add to its splendor. Go fishing in the creek, park your RV in the space next to the garage with full hookups available, enjoy peaceful solitude by the mature trees, go for a horseback ride, tinker in the shop, or watch the skiers in the winter go down the slopes all from this special property situated just a few miles away from the welcoming and exciting town of Red Lodge, Montana.
This property is off market, which means it's not currently listed for sale or rent on Zillow. This may be different from what's available on other websites or public sources.

