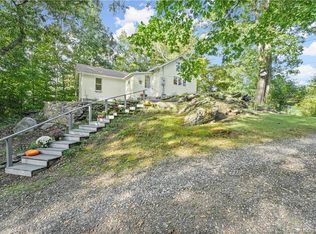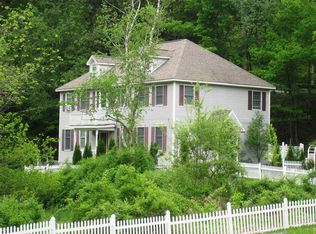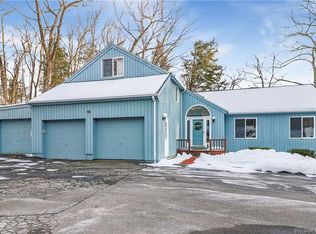Completely re-built in 2006 from the ground up, take a look at this beautiful, move-in ready home and be impressed! This stunning, light and bright 4-bedroom, 5 bath Colonial/Farmhouse is thoughtfully appointed with high-end details with custom moldings, paneling, and an amazing floor plan. Entertainer s delight with a chefs kitchen featuring white custom cabinetry, large Carrara marble island, Wolf 6-burner gas range with griddle, custom desk, pantry and media cabinet, 2 warming drawers, butlers pantry with refrigerator drawers and full-sized wine fridge all open to the impressive great room with cathedral natural wood ceilings, beams, and a Connecticut fieldstone fireplace. The second floor begins with an opulent master bedroom with sitting area and double fireplace to the spa-like master bath. Three more bedrooms with 2 full baths and laundry room complete the 2nd floor living space. On the finished 3rd floor you will find a large room for guests/nanny or a playroom, another fireplace, and a full bath. The lower level (yes, 4 finished floors!) sports a fabulous movie theater room complete with re-done vintage movie chairs, bar, playroom, half-bath and a sauna! Outside is a professionally landscaped, level yard with a patio incl. built-in grill and fridge, and an exceptionally large, in-ground hot tub. Convenient location to both Wilton and Ridgefield centers with easy access to shopping and amenities. All this with CITY WATER!
This property is off market, which means it's not currently listed for sale or rent on Zillow. This may be different from what's available on other websites or public sources.


