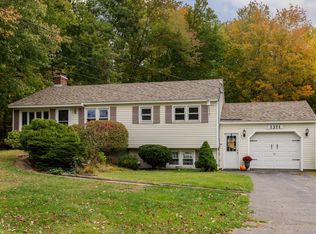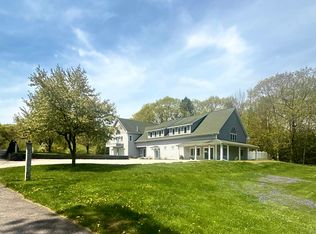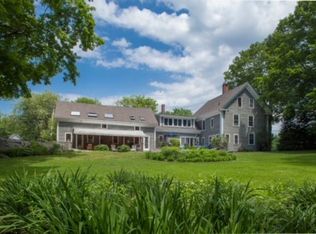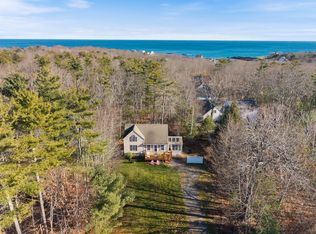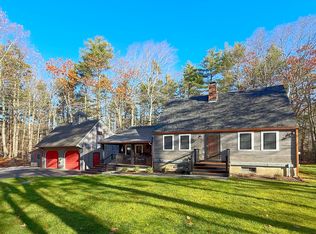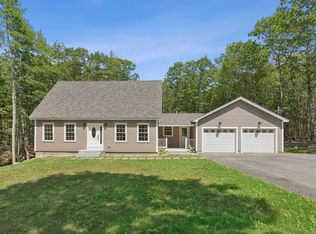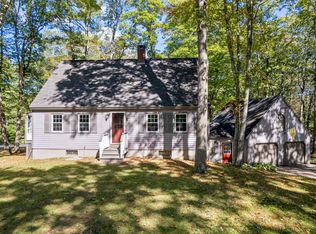This versatile property is situated on a 1.05-acre lot in the highly sought-after Cape Neddick area. It features a charming 1945 cottage and a modern barn home designed by Caleb Johnson of Woodhull, making it ideal for multi-generational living or investment opportunity. The property seamlessly combines rustic charm with modern functionality and convenience. The layout offers flexible living options, including a main barn home for the owner and a dedicated space for guests, extended family, or rental income. Imagine a stunning, custom-designed barn home with vaulted ceilings and an open-plan layout, featuring a modern kitchen equipped with chef-grade appliances—perfect for the residents. The first floor of the barn home includes a guest bedroom, a spacious office, a full bathroom, and a two-car tandem garage. On the second floor, you'll find an en-suite primary bedroom with a walk-in closet, along with an open living space that combines the spacious living room, dining area, kitchen with an island, and a laundry room with a half bath. The property also boasts a private one-bedroom, one-bath cottage that includes a functional kitchen, a comfortable living area, and two bonus rooms upstairs. This space is perfect for guests, an artist's studio, or long-term tenants. The large lot features a fenced backyard adjacent to the barn home, providing plenty of space for gardens, outdoor activities, a fire pit area, and ample parking.
Active
Listed by:
Anne Erwin Real Estate,
Anne Erwin Sothebys International Rlty Off:207-363-6640
$899,000
9 Mountain Road, York, ME 03902
2beds
1,600sqft
Est.:
Farm
Built in 2017
1.05 Acres Lot
$-- Zestimate®
$562/sqft
$-- HOA
What's special
Two-car tandem garagePrivate one-bedroom one-bath cottageVaulted ceilingsOpen-plan layoutSpacious office
- 5 days |
- 947 |
- 20 |
Zillow last checked: 8 hours ago
Listing updated: December 19, 2025 at 06:53am
Listed by:
Anne Erwin Real Estate,
Anne Erwin Sothebys International Rlty Off:207-363-6640
Source: PrimeMLS,MLS#: 5072347
Tour with a local agent
Facts & features
Interior
Bedrooms & bathrooms
- Bedrooms: 2
- Bathrooms: 3
- Full bathrooms: 2
- 1/2 bathrooms: 1
Heating
- Heat Pump, Zoned
Cooling
- Mini Split
Appliances
- Included: Tank Water Heater
- Laundry: 2nd Floor Laundry
Features
- Ceiling Fan(s), Dining Area, In-Law/Accessory Dwelling, Kitchen/Dining, Kitchen/Family, Primary BR w/ BA, Vaulted Ceiling(s), Walk-In Closet(s)
- Flooring: Wood
- Basement: Slab
Interior area
- Total structure area: 1,600
- Total interior livable area: 1,600 sqft
- Finished area above ground: 1,600
- Finished area below ground: 0
Property
Parking
- Total spaces: 2
- Parking features: Gravel, Driveway, Garage, On Site, Other, Parking Spaces 3 - 5, Barn, Attached
- Garage spaces: 2
- Has uncovered spaces: Yes
Features
- Levels: Two
- Stories: 2
- Fencing: Full
Lot
- Size: 1.05 Acres
- Features: Field/Pasture, Level, Open Lot
Details
- Parcel number: YORKM0097B0018
- Zoning description: RT1-5
Construction
Type & style
- Home type: SingleFamily
- Property subtype: Farm
Materials
- Wood Frame, Shingle Siding, Wood Siding
- Foundation: Concrete Slab
- Roof: Shingle
Condition
- New construction: No
- Year built: 2017
Utilities & green energy
- Electric: Circuit Breakers, Generator
- Sewer: Septic Tank
- Utilities for property: Other
Community & HOA
Location
- Region: Cape Neddick
Financial & listing details
- Price per square foot: $562/sqft
- Tax assessed value: $773,800
- Annual tax amount: $6,848
- Date on market: 12/19/2025
- Road surface type: Paved
Estimated market value
Not available
Estimated sales range
Not available
Not available
Price history
Price history
| Date | Event | Price |
|---|---|---|
| 12/19/2025 | Listed for sale | $899,000+8.4%$562/sqft |
Source: | ||
| 3/26/2024 | Sold | $829,000$518/sqft |
Source: | ||
| 3/26/2024 | Pending sale | $829,000$518/sqft |
Source: | ||
| 2/15/2024 | Contingent | $829,000$518/sqft |
Source: | ||
| 2/1/2024 | Listed for sale | $829,000+218.8%$518/sqft |
Source: | ||
Public tax history
Public tax history
| Year | Property taxes | Tax assessment |
|---|---|---|
| 2024 | $6,500 +7.8% | $773,800 +8.4% |
| 2023 | $6,030 +3.8% | $713,600 +5% |
| 2022 | $5,812 +3.5% | $679,800 +20.4% |
Find assessor info on the county website
BuyAbility℠ payment
Est. payment
$4,445/mo
Principal & interest
$3486
Property taxes
$644
Home insurance
$315
Climate risks
Neighborhood: 03902
Nearby schools
GreatSchools rating
- 10/10Coastal Ridge Elementary SchoolGrades: 2-4Distance: 3.4 mi
- 9/10York Middle SchoolGrades: 5-8Distance: 4.2 mi
- 8/10York High SchoolGrades: 9-12Distance: 3.1 mi
- Loading
- Loading
