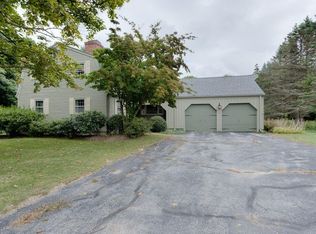Sold for $555,000 on 12/12/23
$555,000
9 Mount View Dr, Paxton, MA 01612
4beds
2,672sqft
Single Family Residence
Built in 1967
1.15 Acres Lot
$631,700 Zestimate®
$208/sqft
$3,965 Estimated rent
Home value
$631,700
$594,000 - $670,000
$3,965/mo
Zestimate® history
Loading...
Owner options
Explore your selling options
What's special
Enter this Classic Custom built 9 room vinyl sided Colonial thru the impressive foyer which features turned straircase and 2 story curved brick wall with wrought iron Juliet balcony/1st floor includes front to back living room with sliders to covered patio & family room with fireplace both overlooking parklike grounds/eat in kitchen, formal dining room, bath & laundry complete the 1st living level/ Hardwood pegged floors in formal rooms/Second floor consists of 5 bedrooms, the primary bedroom is en suite/ additional bath sevices remaining 4 bedrooms one or more of which would be ideal for in house office, craft or guest room/Choose one of 2 staircases to the lower level which is retro and features additional fireplace and great space for gatherings or teens! A two car garage has storage access thru primary bedroom. A home designed for living and comfort with exceptional grounds. A unique opportunity in desirable Paxton neighborhood.New septic to be installed
Zillow last checked: 8 hours ago
Listing updated: December 14, 2023 at 12:06pm
Listed by:
Susan Meola 508-835-6908,
Susan Meola, Properties 508-835-6908
Bought with:
Jennifer Juliano
Keller Williams Boston MetroWest
Source: MLS PIN,MLS#: 73168854
Facts & features
Interior
Bedrooms & bathrooms
- Bedrooms: 4
- Bathrooms: 3
- Full bathrooms: 2
- 1/2 bathrooms: 1
Primary bathroom
- Features: Yes
Heating
- Baseboard, Oil
Cooling
- None
Features
- Flooring: Wood, Vinyl, Carpet
- Basement: Full,Partially Finished
- Number of fireplaces: 2
Interior area
- Total structure area: 2,672
- Total interior livable area: 2,672 sqft
Property
Parking
- Total spaces: 7
- Parking features: Attached, Garage Door Opener, Paved Drive, Off Street
- Attached garage spaces: 2
- Uncovered spaces: 5
Accessibility
- Accessibility features: No
Features
- Patio & porch: Patio
- Exterior features: Patio
Lot
- Size: 1.15 Acres
- Features: Cul-De-Sac
Details
- Parcel number: M:00018 L:00140,3216885
- Zoning: 0R4
Construction
Type & style
- Home type: SingleFamily
- Architectural style: Colonial
- Property subtype: Single Family Residence
Materials
- Frame
- Foundation: Concrete Perimeter
- Roof: Shingle
Condition
- Year built: 1967
Utilities & green energy
- Sewer: Inspection Required for Sale, Private Sewer
- Water: Public
Community & neighborhood
Community
- Community features: Shopping, Golf, House of Worship, Public School
Location
- Region: Paxton
Other
Other facts
- Road surface type: Paved
Price history
| Date | Event | Price |
|---|---|---|
| 12/12/2023 | Sold | $555,000-10.3%$208/sqft |
Source: MLS PIN #73168854 | ||
| 10/25/2023 | Contingent | $618,900$232/sqft |
Source: MLS PIN #73168854 | ||
| 10/11/2023 | Listed for sale | $618,900-4%$232/sqft |
Source: MLS PIN #73168854 | ||
| 10/11/2023 | Listing removed | $645,000$241/sqft |
Source: MLS PIN #73135829 | ||
| 9/28/2023 | Price change | $645,000-4.4%$241/sqft |
Source: MLS PIN #73135829 | ||
Public tax history
| Year | Property taxes | Tax assessment |
|---|---|---|
| 2025 | $8,228 -7.5% | $558,200 +0.8% |
| 2024 | $8,895 +3.8% | $553,500 +13.6% |
| 2023 | $8,568 +2.6% | $487,400 +10.8% |
Find assessor info on the county website
Neighborhood: 01612
Nearby schools
GreatSchools rating
- 5/10Paxton Center SchoolGrades: K-8Distance: 0.6 mi
- 7/10Wachusett Regional High SchoolGrades: 9-12Distance: 3.6 mi
Get a cash offer in 3 minutes
Find out how much your home could sell for in as little as 3 minutes with a no-obligation cash offer.
Estimated market value
$631,700
Get a cash offer in 3 minutes
Find out how much your home could sell for in as little as 3 minutes with a no-obligation cash offer.
Estimated market value
$631,700
