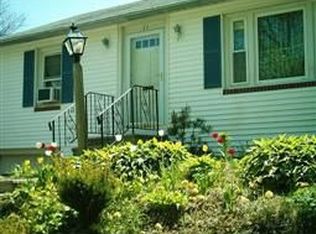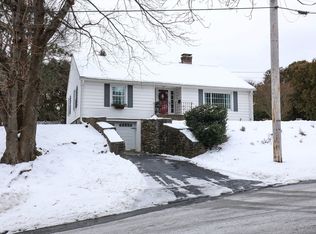This beautiful 3 bedroom, 1 bath ranch is updated and move in ready! Located in a desirable Auburn neighborhood, this property sits on the corner lot of a dead end road. 14x27 Living room/Dining room combo offers open floor concept. The back door takes you to a lovely 3 season porch overlooking the flat fenced in yard. Central air and home security system. Walk up attic has potential for future expansion. Don't wait, schedule your appointment today! This listing has a virtual tour attached
This property is off market, which means it's not currently listed for sale or rent on Zillow. This may be different from what's available on other websites or public sources.

