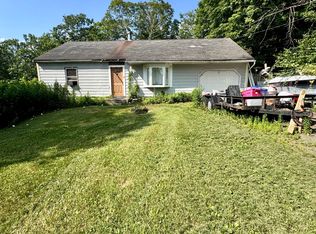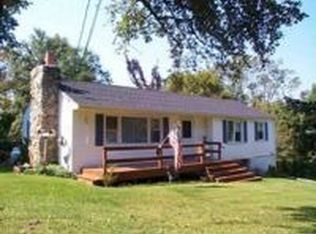Wow! Great value! Situated on sunny lot with peaceful, private backyard this comfortable 3 bedroom, 2 bath home offers lots of space! Homes features:hardwood floors, living room with brick fireplace, newer 16 x 12 decking with built-in seating, huge family room with bath, great storage, very large oversize one car garage, quiet cul-de-sac in desirable Merryall area of town. Will not last!
This property is off market, which means it's not currently listed for sale or rent on Zillow. This may be different from what's available on other websites or public sources.


