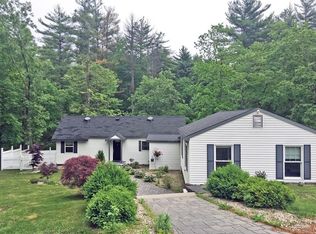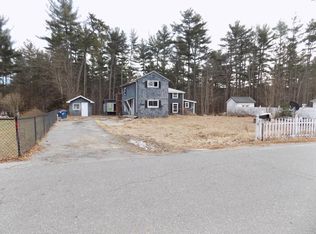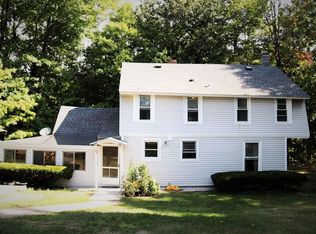Sold for $450,000 on 11/19/24
$450,000
9 Mount Paul Rd, Tyngsboro, MA 01879
3beds
1,328sqft
Single Family Residence
Built in 1959
0.55 Acres Lot
$449,100 Zestimate®
$339/sqft
$3,215 Estimated rent
Home value
$449,100
$413,000 - $490,000
$3,215/mo
Zestimate® history
Loading...
Owner options
Explore your selling options
What's special
Did you miss out on the one next door? Well, here's your chance to get this one before for the holidays! Come in paint the colors you want and make it yours. Offering this very nice open concept 5 room Ranch. 3 bedrooms, a Living Room, Dining Room & Eat in Kitchen with granite counters, plenty of cabinets and sunlight. Primary bedroom with double closets and boasts an outside screen in porch. The 2 other bedrooms are away from each other for quite privacy. Great storage space in the basement along with a gardening room. Very nice yard with a patio, 9 x10 shed and plenty of off-street parking. This home is located in a great school district. Minutes away from tax free NH .Showings will start on Sunday from 12-2 come by bring your agent.
Zillow last checked: 8 hours ago
Listing updated: November 20, 2024 at 01:41pm
Listed by:
Tony Ducharme 978-505-9296,
Berkshire Hathaway HomeServices Verani Realty Methuen 978-687-8484
Bought with:
Amanda Veseskis
Lamacchia Realty, Inc.
Source: MLS PIN,MLS#: 73301479
Facts & features
Interior
Bedrooms & bathrooms
- Bedrooms: 3
- Bathrooms: 1
- Full bathrooms: 1
Primary bedroom
- Features: Closet - Linen, Flooring - Laminate, Balcony / Deck, Attic Access, Slider, Closet - Double
- Level: First
- Area: 208
- Dimensions: 13 x 16
Bedroom 2
- Features: Closet, Flooring - Laminate
- Level: First
- Area: 121
- Dimensions: 11 x 11
Bedroom 3
- Features: Closet, Flooring - Wall to Wall Carpet
- Level: First
- Area: 140
- Dimensions: 7 x 20
Primary bathroom
- Features: No
Bathroom 1
- Features: Bathroom - Tiled With Shower Stall, Dryer Hookup - Electric, Washer Hookup
- Level: First
Kitchen
- Features: Dining Area, Kitchen Island, Exterior Access, Open Floorplan
- Level: First
- Area: 384
- Dimensions: 24 x 16
Living room
- Features: Wood / Coal / Pellet Stove, Skylight, Vaulted Ceiling(s), Flooring - Laminate
- Level: First
- Area: 288
- Dimensions: 24 x 12
Heating
- Forced Air, Oil, Wood Stove
Cooling
- Central Air
Appliances
- Laundry: Washer Hookup
Features
- Flooring: Tile, Carpet, Laminate
- Doors: Insulated Doors
- Windows: Insulated Windows
- Basement: Full,Walk-Out Access,Concrete
- Has fireplace: No
Interior area
- Total structure area: 1,328
- Total interior livable area: 1,328 sqft
Property
Parking
- Total spaces: 10
- Parking features: Oversized, Paved Drive, Off Street
- Has garage: Yes
- Uncovered spaces: 10
Features
- Patio & porch: Screened, Deck, Patio
- Exterior features: Porch - Screened, Deck, Patio, Storage, Garden
Lot
- Size: 0.55 Acres
- Features: Wooded, Gentle Sloping
Details
- Parcel number: 810389
- Zoning: R1
Construction
Type & style
- Home type: SingleFamily
- Architectural style: Ranch
- Property subtype: Single Family Residence
Materials
- Frame
- Foundation: Concrete Perimeter, Block
- Roof: Shingle,Rubber
Condition
- Year built: 1959
Utilities & green energy
- Electric: Generator, Circuit Breakers, 100 Amp Service, Other (See Remarks), Generator Connection
- Sewer: Private Sewer
- Water: Private
- Utilities for property: for Electric Range, Washer Hookup, Generator Connection
Community & neighborhood
Community
- Community features: Public Transportation, Shopping, Stable(s), Golf, Highway Access, House of Worship, Private School, Public School
Location
- Region: Tyngsboro
Other
Other facts
- Listing terms: Contract,Other (See Remarks)
Price history
| Date | Event | Price |
|---|---|---|
| 11/19/2024 | Sold | $450,000-2.2%$339/sqft |
Source: MLS PIN #73301479 Report a problem | ||
| 10/16/2024 | Pending sale | $459,900$346/sqft |
Source: | ||
| 10/11/2024 | Listed for sale | $459,900$346/sqft |
Source: MLS PIN #73301479 Report a problem | ||
Public tax history
| Year | Property taxes | Tax assessment |
|---|---|---|
| 2025 | $5,050 +4.8% | $409,200 +8.1% |
| 2024 | $4,817 +3.6% | $378,700 +15.2% |
| 2023 | $4,649 +5.1% | $328,800 +11% |
Find assessor info on the county website
Neighborhood: 01879
Nearby schools
GreatSchools rating
- 6/10Tyngsborough Elementary SchoolGrades: PK-5Distance: 3 mi
- 7/10Tyngsborough Middle SchoolGrades: 6-8Distance: 0.5 mi
- 8/10Tyngsborough High SchoolGrades: 9-12Distance: 0.5 mi
Get a cash offer in 3 minutes
Find out how much your home could sell for in as little as 3 minutes with a no-obligation cash offer.
Estimated market value
$449,100
Get a cash offer in 3 minutes
Find out how much your home could sell for in as little as 3 minutes with a no-obligation cash offer.
Estimated market value
$449,100


