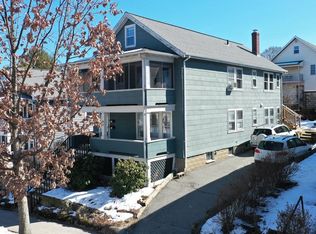Beautiful, bright and fresh 3+ bed two-story home with entertainment-size decks and 2 off street parking in Arlington Heights, one block to Mass Ave and a short walk to Whole Foods. Stunning and open 9' high ceiling double living room with modern gas fireplace, extra large windows and light stained oak floors. Enjoy sunrises on the grand and glorious front covered deck. The Chef kitchen with a central island for prep work and top of the line appliances opens through French doors to a Southwest facing large deck for summer hang outs and dining. The main level has one bedroom and a full bath. The lofty top floor houses a family room/ office with picture window to skyline, an expansive master bedroom with cathedral ceilings, terrific far-distant view, walk-in closet and built-ins, - a 3rd bedroom, a laundry room and a 4-piece marble bathroom with dble vanity, tub and shower. Central heat/cool. Renovated with exquisite attention to details. Just featured in the Boston Magazine
This property is off market, which means it's not currently listed for sale or rent on Zillow. This may be different from what's available on other websites or public sources.
