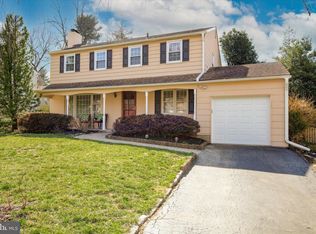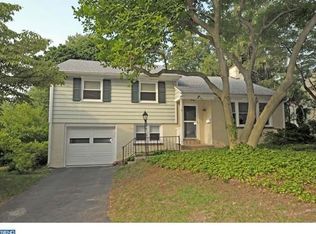Sold for $780,000
$780,000
9 Morris Cir, Wayne, PA 19087
4beds
1,820sqft
Single Family Residence
Built in 1965
7,405 Square Feet Lot
$841,200 Zestimate®
$429/sqft
$3,833 Estimated rent
Home value
$841,200
$757,000 - $934,000
$3,833/mo
Zestimate® history
Loading...
Owner options
Explore your selling options
What's special
4 Bedroom 2 1/2 Bath Colonial on cul-de-sac street in Wayne, Radnor School District. The perfect walk to everything location with sidewalks...parks, Wawa, Wayne, Radnor Trail... Enter the house from the front Porch and the Living Room is to the left with a large bay window and wood burning fireplace with doors to a Den/Office with closet; there is a Half Bath & Coat Closet in the Hall; an updated Kitchen with stainless appliances, tile floor and large window with views of the fenced back yard; there is a Laundry Area off the kitchen with a door to the back Patio; the circular flow brings you back to the Dining Room at the front of the house with views to the front porch. Hardwood floors on 1st & 2nd floor. The 2nd floor has a Primary Bedroom with Primary Bath; 3 other Bedrooms that share an updated Hall Bath. There is an unfinished basement with new waterproofing system. A 1 car attached Garage with new garage door & attic storage, man door to the back yard. New gutters & downspouts, new central air, freshly painted. This house is ready for you to move right in...
Zillow last checked: 8 hours ago
Listing updated: September 20, 2024 at 04:27am
Listed by:
Amy Roach 610-291-1202,
Compass RE,
Co-Listing Agent: Tracie S Steely 610-505-7396,
Compass RE
Bought with:
Amanda Barton, RS362046
Compass RE
Source: Bright MLS,MLS#: PADE2069720
Facts & features
Interior
Bedrooms & bathrooms
- Bedrooms: 4
- Bathrooms: 3
- Full bathrooms: 2
- 1/2 bathrooms: 1
- Main level bathrooms: 1
Basement
- Area: 0
Heating
- Hot Water, Natural Gas
Cooling
- Central Air, Electric
Appliances
- Included: Gas Water Heater
- Laundry: Main Level, Laundry Room
Features
- Attic, Ceiling Fan(s), Floor Plan - Traditional
- Flooring: Ceramic Tile, Hardwood
- Basement: Partial,Sump Pump,Water Proofing System
- Number of fireplaces: 1
Interior area
- Total structure area: 1,820
- Total interior livable area: 1,820 sqft
- Finished area above ground: 1,820
- Finished area below ground: 0
Property
Parking
- Total spaces: 1
- Parking features: Garage Faces Front, Garage Door Opener, Attached
- Attached garage spaces: 1
Accessibility
- Accessibility features: None
Features
- Levels: Two
- Stories: 2
- Pool features: None
- Fencing: Wood
Lot
- Size: 7,405 sqft
- Dimensions: 70.10 x 145.00
Details
- Additional structures: Above Grade, Below Grade
- Parcel number: 36060387612
- Zoning: R-10
- Zoning description: Single Family
- Special conditions: Standard
Construction
Type & style
- Home type: SingleFamily
- Architectural style: Colonial
- Property subtype: Single Family Residence
Materials
- Vinyl Siding
- Foundation: Block
Condition
- New construction: No
- Year built: 1965
Utilities & green energy
- Sewer: Public Sewer
- Water: Public
- Utilities for property: Electricity Available, Natural Gas Available
Community & neighborhood
Location
- Region: Wayne
- Subdivision: None Available
- Municipality: RADNOR TWP
Other
Other facts
- Listing agreement: Exclusive Right To Sell
- Ownership: Fee Simple
Price history
| Date | Event | Price |
|---|---|---|
| 9/20/2024 | Sold | $780,000+4%$429/sqft |
Source: | ||
| 8/31/2024 | Pending sale | $750,000$412/sqft |
Source: | ||
| 8/19/2024 | Contingent | $750,000$412/sqft |
Source: | ||
| 8/15/2024 | Listed for sale | $750,000$412/sqft |
Source: | ||
Public tax history
| Year | Property taxes | Tax assessment |
|---|---|---|
| 2025 | $10,244 +3.8% | $488,020 |
| 2024 | $9,867 +4.1% | $488,020 |
| 2023 | $9,476 +1.1% | $488,020 |
Find assessor info on the county website
Neighborhood: West Wayne
Nearby schools
GreatSchools rating
- 9/10Wayne El SchoolGrades: K-5Distance: 0.6 mi
- 8/10Radnor Middle SchoolGrades: 6-8Distance: 0.7 mi
- 9/10Radnor Senior High SchoolGrades: 9-12Distance: 2.1 mi
Schools provided by the listing agent
- Elementary: Wayne
- Middle: Radnor M
- High: Radnor H
- District: Radnor Township
Source: Bright MLS. This data may not be complete. We recommend contacting the local school district to confirm school assignments for this home.
Get a cash offer in 3 minutes
Find out how much your home could sell for in as little as 3 minutes with a no-obligation cash offer.
Estimated market value$841,200
Get a cash offer in 3 minutes
Find out how much your home could sell for in as little as 3 minutes with a no-obligation cash offer.
Estimated market value
$841,200

