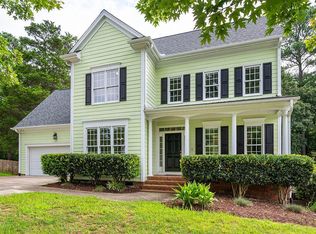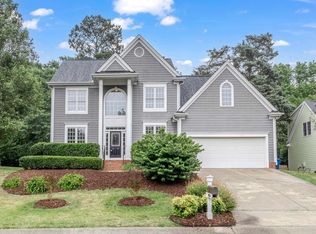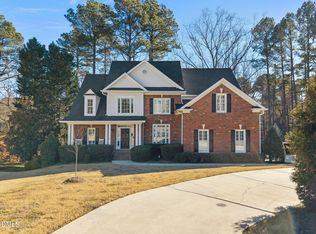Sold for $800,000
$800,000
9 Morgans Ridge Ln, Durham, NC 27707
4beds
2,755sqft
Single Family Residence, Residential
Built in 2001
0.54 Acres Lot
$783,000 Zestimate®
$290/sqft
$2,750 Estimated rent
Home value
$783,000
$728,000 - $838,000
$2,750/mo
Zestimate® history
Loading...
Owner options
Explore your selling options
What's special
An offer has been accepted. The status will change when DD has been received tomorrow. Spring has sprung at 9 Morgans Ridge Lane! This bright yet cozy home offers incredible flexibility, with a space for every activity and bedrooms both upstairs and down. Recent updates include fresh paint, refinished hardwood floors, new carpet, and a new roof in 2021. Located in a cul-de-sac, enjoy delightful landscaping and a meandering path that leads to a gardener's paradise in the fenced backyard. Nestled on a half-acre lot in an established neighborhood, this home offers both charm and convenience. Its prime location provides easy access to Durham, Duke, Chapel Hill, UNC, and RDU. All appliances, window blinds, and garage work bench convey.
Zillow last checked: 8 hours ago
Listing updated: October 28, 2025 at 12:49am
Listed by:
Susan E Anders 919-381-8827,
Nest Realty of the Triangle
Bought with:
Tom J Wiltberger, 218008
Compass -- Chapel Hill - Durham
Daniella Ochoa, 344583
Compass -- Chapel Hill - Durham
Source: Doorify MLS,MLS#: 10085076
Facts & features
Interior
Bedrooms & bathrooms
- Bedrooms: 4
- Bathrooms: 3
- Full bathrooms: 3
Heating
- Fireplace(s), Gas Pack, Heat Pump, Natural Gas
Cooling
- Ceiling Fan(s), Central Air, Gas, Heat Pump
Appliances
- Included: Built-In Gas Oven, Dishwasher, Disposal, Dryer, Ice Maker, Microwave, Refrigerator, Washer
- Laundry: Laundry Room
Features
- Bookcases, Ceiling Fan(s), Walk-In Closet(s), Walk-In Shower
- Flooring: Carpet, Ceramic Tile, Hardwood
- Windows: Insulated Windows
Interior area
- Total structure area: 2,755
- Total interior livable area: 2,755 sqft
- Finished area above ground: 2,755
- Finished area below ground: 0
Property
Parking
- Total spaces: 2
- Parking features: Garage, Garage Faces Front
- Attached garage spaces: 2
Features
- Levels: Two
- Stories: 2
- Patio & porch: Deck, Front Porch
- Exterior features: Fenced Yard, Garden, Private Yard, Rain Gutters
- Fencing: Wood
- Has view: Yes
Lot
- Size: 0.54 Acres
- Features: Garden, Landscaped
Details
- Parcel number: 0719071244
- Special conditions: Standard
Construction
Type & style
- Home type: SingleFamily
- Architectural style: Traditional
- Property subtype: Single Family Residence, Residential
Materials
- Brick Veneer, HardiPlank Type
- Foundation: Block, Brick/Mortar, Raised
- Roof: Shingle
Condition
- New construction: No
- Year built: 2001
Utilities & green energy
- Sewer: Public Sewer
- Water: Public
- Utilities for property: Cable Connected, Electricity Connected, Natural Gas Connected, Sewer Connected, Water Connected
Community & neighborhood
Location
- Region: Durham
- Subdivision: Carriage Hill
HOA & financial
HOA
- Has HOA: Yes
- HOA fee: $250 annually
- Services included: Maintenance Grounds
Other
Other facts
- Road surface type: Asphalt
Price history
| Date | Event | Price |
|---|---|---|
| 5/1/2025 | Sold | $800,000+4.6%$290/sqft |
Source: | ||
| 3/30/2025 | Pending sale | $765,000$278/sqft |
Source: | ||
| 3/27/2025 | Listed for sale | $765,000+142.1%$278/sqft |
Source: | ||
| 10/24/2002 | Sold | $316,000+469.4%$115/sqft |
Source: Public Record Report a problem | ||
| 5/22/2001 | Sold | $55,500$20/sqft |
Source: Public Record Report a problem | ||
Public tax history
| Year | Property taxes | Tax assessment |
|---|---|---|
| 2025 | $6,468 +15.9% | $652,432 +63% |
| 2024 | $5,582 +6.5% | $400,190 |
| 2023 | $5,242 +2.3% | $400,190 |
Find assessor info on the county website
Neighborhood: 27707
Nearby schools
GreatSchools rating
- 3/10Creekside ElementaryGrades: K-5Distance: 1.8 mi
- 8/10Sherwood Githens MiddleGrades: 6-8Distance: 2.2 mi
- 4/10Charles E Jordan Sr High SchoolGrades: 9-12Distance: 1.2 mi
Schools provided by the listing agent
- Elementary: Durham - Murray Massenburg
- Middle: Durham - Githens
- High: Durham - Jordan
Source: Doorify MLS. This data may not be complete. We recommend contacting the local school district to confirm school assignments for this home.
Get a cash offer in 3 minutes
Find out how much your home could sell for in as little as 3 minutes with a no-obligation cash offer.
Estimated market value$783,000
Get a cash offer in 3 minutes
Find out how much your home could sell for in as little as 3 minutes with a no-obligation cash offer.
Estimated market value
$783,000


