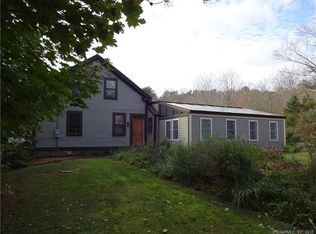Sold for $475,000 on 06/04/25
$475,000
9 Moose Meadow Road, Willington, CT 06279
4beds
1,476sqft
Single Family Residence
Built in 2024
1 Acres Lot
$502,400 Zestimate®
$322/sqft
$3,153 Estimated rent
Home value
$502,400
$442,000 - $573,000
$3,153/mo
Zestimate® history
Loading...
Owner options
Explore your selling options
What's special
New Construction! New Raised Ranch 4 Bedrooms, 3 full Baths. On 1 acre overlooking Fenton River. Central Air, Propane Heat and Hot Water, Hardwood Flooring throughout main floor, Open Kitchen/Dining/Living area with slider to rear deck. Comes with a circa 1960 2 car Garage/Outbuilding of 1000 sq.ft. (500 sq.ft possible office or other use, and 500 sq.ft walk out basement). Potential and possibilities! Easy Access to Route 74 for commute.
Zillow last checked: 8 hours ago
Listing updated: June 06, 2025 at 05:16am
Listed by:
Andy Goodhall 860-684-7747,
Connecticut Crossroads Realty 860-684-7747
Bought with:
Non Member
Non-Member
Source: Smart MLS,MLS#: 24079807
Facts & features
Interior
Bedrooms & bathrooms
- Bedrooms: 4
- Bathrooms: 3
- Full bathrooms: 3
Primary bedroom
- Features: Ceiling Fan(s), Hardwood Floor
- Level: Main
- Area: 154 Square Feet
- Dimensions: 11 x 14
Bedroom
- Features: Hardwood Floor
- Level: Main
- Area: 120 Square Feet
- Dimensions: 10 x 12
Bedroom
- Features: Hardwood Floor
- Level: Main
- Area: 120 Square Feet
- Dimensions: 10 x 12
Bedroom
- Features: Full Bath, Vinyl Floor
- Level: Lower
- Area: 224 Square Feet
- Dimensions: 14 x 16
Primary bathroom
- Features: Tub w/Shower, Tile Floor
- Level: Main
- Area: 66 Square Feet
- Dimensions: 6 x 11
Bathroom
- Features: Stall Shower, Tile Floor
- Level: Main
- Area: 48 Square Feet
- Dimensions: 6 x 8
Bathroom
- Features: Tile Floor
- Level: Lower
- Area: 40 Square Feet
- Dimensions: 5 x 8
Dining room
- Features: Cathedral Ceiling(s), Balcony/Deck, Ceiling Fan(s), Combination Liv/Din Rm, Sliders, Hardwood Floor
- Level: Main
- Area: 168 Square Feet
- Dimensions: 12 x 14
Kitchen
- Features: Cathedral Ceiling(s), Breakfast Bar, Quartz Counters, Kitchen Island, Hardwood Floor
- Level: Main
- Area: 156 Square Feet
- Dimensions: 12 x 13
Living room
- Features: Cathedral Ceiling(s), Combination Liv/Din Rm, Hardwood Floor
- Level: Main
- Area: 168 Square Feet
- Dimensions: 12 x 14
Heating
- Forced Air, Propane
Cooling
- Central Air
Appliances
- Included: Oven/Range, Microwave, Refrigerator, Dishwasher, Water Heater
- Laundry: Lower Level
Features
- Windows: Thermopane Windows
- Basement: Full,Garage Access,Partially Finished,Walk-Out Access,Liveable Space,Concrete
- Attic: Crawl Space,Access Via Hatch
- Has fireplace: No
Interior area
- Total structure area: 1,476
- Total interior livable area: 1,476 sqft
- Finished area above ground: 1,188
- Finished area below ground: 288
Property
Parking
- Total spaces: 4
- Parking features: Detached, Attached, Garage Door Opener
- Attached garage spaces: 4
Features
- Patio & porch: Deck
- Has view: Yes
- View description: Water
- Has water view: Yes
- Water view: Water
Lot
- Size: 1 Acres
- Features: Sloped
Details
- Parcel number: 1666502
- Zoning: R80
- Other equipment: Generator Ready
Construction
Type & style
- Home type: SingleFamily
- Architectural style: Ranch
- Property subtype: Single Family Residence
Materials
- Vinyl Siding
- Foundation: Concrete Perimeter, Raised
- Roof: Asphalt
Condition
- Completed/Never Occupied
- Year built: 2024
Utilities & green energy
- Sewer: Septic Tank
- Water: Well
- Utilities for property: Cable Available
Green energy
- Energy efficient items: Windows
Community & neighborhood
Location
- Region: Willington
- Subdivision: Moose Meadow
Price history
| Date | Event | Price |
|---|---|---|
| 6/4/2025 | Sold | $475,000+3.3%$322/sqft |
Source: | ||
| 3/12/2025 | Listed for sale | $460,000+384.2%$312/sqft |
Source: | ||
| 11/3/2023 | Sold | $95,000+44.2%$64/sqft |
Source: | ||
| 11/2/1994 | Sold | $65,900$45/sqft |
Source: Public Record Report a problem | ||
Public tax history
| Year | Property taxes | Tax assessment |
|---|---|---|
| 2025 | $5,622 +92.5% | $221,160 +156.7% |
| 2024 | $2,920 +5.4% | $86,160 |
| 2023 | $2,771 +2.9% | $86,160 |
Find assessor info on the county website
Neighborhood: 06279
Nearby schools
GreatSchools rating
- 6/10Center SchoolGrades: PK-4Distance: 1.3 mi
- 7/10Hall Memorial SchoolGrades: 5-8Distance: 3.7 mi
- 8/10E. O. Smith High SchoolGrades: 9-12Distance: 5 mi
Schools provided by the listing agent
- Elementary: Center
Source: Smart MLS. This data may not be complete. We recommend contacting the local school district to confirm school assignments for this home.

Get pre-qualified for a loan
At Zillow Home Loans, we can pre-qualify you in as little as 5 minutes with no impact to your credit score.An equal housing lender. NMLS #10287.
Sell for more on Zillow
Get a free Zillow Showcase℠ listing and you could sell for .
$502,400
2% more+ $10,048
With Zillow Showcase(estimated)
$512,448