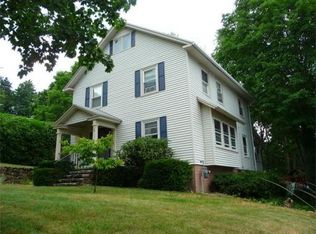Sold for $415,000 on 02/11/25
$415,000
9 Moore Ave, Worcester, MA 01602
3beds
1,637sqft
Single Family Residence
Built in 1948
6,250 Square Feet Lot
$427,200 Zestimate®
$254/sqft
$2,715 Estimated rent
Home value
$427,200
$389,000 - $470,000
$2,715/mo
Zestimate® history
Loading...
Owner options
Explore your selling options
What's special
Opportunity in Worcester's sought-after Westside! This versatile 3-bedroom home includes an office or optional 4th bedroom, a charming three-season room, and a finished basement offering extra living space. With numerous updates, this property is move-in ready, allowing you to settle in and enjoy right away. The private backyard is perfect for relaxation, and the one-car garage adds convenience. Located close to major routes, this home offers the perfect blend of comfort, functionality, and accessibility. Don’t miss out on this exceptional property! Offer deadline Monday 16th 5pm
Zillow last checked: 8 hours ago
Listing updated: February 12, 2025 at 11:29am
Listed by:
David Hill 774-696-3656,
Central MA Homes 774-260-8607
Bought with:
Luisa Hidalgo
Neighborhood Assistance
Source: MLS PIN,MLS#: 73316063
Facts & features
Interior
Bedrooms & bathrooms
- Bedrooms: 3
- Bathrooms: 2
- Full bathrooms: 2
Primary bedroom
- Features: Flooring - Wall to Wall Carpet
- Level: Second
- Area: 192
- Dimensions: 16 x 12
Bedroom 2
- Features: Flooring - Wall to Wall Carpet
- Level: Second
Bedroom 3
- Features: Flooring - Wall to Wall Carpet
- Level: Second
Primary bathroom
- Features: No
Bathroom 1
- Features: Flooring - Stone/Ceramic Tile
- Level: First
Bathroom 2
- Features: Flooring - Stone/Ceramic Tile
- Level: Second
Dining room
- Features: Flooring - Hardwood
- Level: First
- Area: 144
- Dimensions: 12 x 12
Family room
- Level: Basement
Kitchen
- Features: Flooring - Stone/Ceramic Tile
- Level: First
- Area: 144
- Dimensions: 12 x 12
Living room
- Features: Flooring - Hardwood, Window(s) - Bay/Bow/Box
- Level: First
- Area: 168
- Dimensions: 14 x 12
Office
- Features: Flooring - Hardwood
- Level: First
- Area: 108
- Dimensions: 12 x 9
Heating
- Hot Water, Natural Gas
Cooling
- Window Unit(s)
Features
- Office, Sun Room
- Flooring: Wood, Tile, Vinyl, Flooring - Hardwood
- Windows: Insulated Windows
- Basement: Full,Partially Finished,Interior Entry
- Has fireplace: No
Interior area
- Total structure area: 1,637
- Total interior livable area: 1,637 sqft
Property
Parking
- Total spaces: 2
- Parking features: Under, Paved Drive, Off Street, On Street
- Attached garage spaces: 1
- Has uncovered spaces: Yes
Features
- Exterior features: Rain Gutters, Storage
- Waterfront features: Beach Front, Lake/Pond, 1 to 2 Mile To Beach
Lot
- Size: 6,250 sqft
Details
- Parcel number: 1785767
- Zoning: RS-7
Construction
Type & style
- Home type: SingleFamily
- Architectural style: Cape
- Property subtype: Single Family Residence
Materials
- Frame
- Foundation: Concrete Perimeter
- Roof: Shingle
Condition
- Year built: 1948
Utilities & green energy
- Electric: Circuit Breakers, 200+ Amp Service
- Sewer: Public Sewer
- Water: Public
- Utilities for property: for Electric Range
Community & neighborhood
Community
- Community features: Public Transportation, Shopping, Park, Medical Facility, Laundromat
Location
- Region: Worcester
Other
Other facts
- Road surface type: Paved
Price history
| Date | Event | Price |
|---|---|---|
| 2/11/2025 | Sold | $415,000+1.2%$254/sqft |
Source: MLS PIN #73316063 | ||
| 12/10/2024 | Price change | $409,900-6.8%$250/sqft |
Source: MLS PIN #73316063 | ||
| 12/4/2024 | Price change | $439,900-2.2%$269/sqft |
Source: MLS PIN #73316063 | ||
| 11/28/2024 | Listed for sale | $450,000+76.5%$275/sqft |
Source: MLS PIN #73316063 | ||
| 5/31/2018 | Sold | $255,000-1.9%$156/sqft |
Source: Public Record | ||
Public tax history
| Year | Property taxes | Tax assessment |
|---|---|---|
| 2025 | $5,149 +2.3% | $390,400 +6.6% |
| 2024 | $5,035 +4% | $366,200 +8.5% |
| 2023 | $4,841 +8.7% | $337,600 +15.3% |
Find assessor info on the county website
Neighborhood: 01602
Nearby schools
GreatSchools rating
- 5/10Tatnuck Magnet SchoolGrades: PK-6Distance: 0.5 mi
- 2/10Forest Grove Middle SchoolGrades: 7-8Distance: 1.6 mi
- 3/10Doherty Memorial High SchoolGrades: 9-12Distance: 1.2 mi
Schools provided by the listing agent
- Elementary: May
- High: Doherty
Source: MLS PIN. This data may not be complete. We recommend contacting the local school district to confirm school assignments for this home.
Get a cash offer in 3 minutes
Find out how much your home could sell for in as little as 3 minutes with a no-obligation cash offer.
Estimated market value
$427,200
Get a cash offer in 3 minutes
Find out how much your home could sell for in as little as 3 minutes with a no-obligation cash offer.
Estimated market value
$427,200

