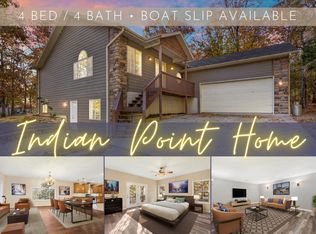Closed
Price Unknown
9 Moon Lane, Branson, MO 65616
4beds
2,761sqft
Single Family Residence
Built in 1965
0.66 Acres Lot
$524,100 Zestimate®
$--/sqft
$2,671 Estimated rent
Home value
$524,100
$419,000 - $655,000
$2,671/mo
Zestimate® history
Loading...
Owner options
Explore your selling options
What's special
Welcome to your dream oasis at 9 Moon Lane!As you step through the door, you're greeted by a breath-taking renovation that seamlessly blends contemporary finesse with cozy, inviting warmth. The custom fireplace in the living room is a masterpiece, promising to be the backdrop of many cherished memories, while the soaring ceilings throughout the home add a touch of grandeur and openness to the space.The house has 4 bedrooms and 2.5 bathrooms, ensuring privacy and comfort for all inhabitants. Each room is thoughtfully designed to maximize space, light, and the stunning views of Table Rock Lake - a vista that you can enjoy every morning as you wake up to the tranquility and beauty of nature.The covered deck and patio offer beautiful spaces for entertaining, an idyllic retreat that offers a park-like setting surrounding the property. From the decorative ponds that add a touch of whimsy to the landscape, to the ample storage spaces that cater to all your needs, this home is a testament to thoughtful design and functionality.Nestled in the vibrant community of Indian Point, this property offers more than just a stunning home - it provides a lifestyle. With easy access to marinas, campgrounds, restaurants, bars, and not to forget, the world-famous Silver Dollar City, you'll find adventure and entertainment right at your doorstep. Whether it's boating on Table Rock Lake or exploring the local cuisine, every day promises a new discovery. This property has an ideal spot to build a detached shop or additional garage for storing all of your lake toys.Don't miss the opportunity to call this magnificent property your own. Welcome to 9 Moon Lane - where every day is a celebration of luxury, comfort, and the great outdoors.Listing includes lots #19, #20, #21 & #22.Seller will survey off lot 18 prior to closing.
Zillow last checked: 8 hours ago
Listing updated: August 02, 2024 at 02:59pm
Listed by:
Parker Stone 417-294-2294,
Keller Williams Tri-Lakes
Bought with:
Robert J Knapp, 1999027589
Coldwell Banker K-C Realty
Source: SOMOMLS,MLS#: 60264227
Facts & features
Interior
Bedrooms & bathrooms
- Bedrooms: 4
- Bathrooms: 3
- Full bathrooms: 2
- 1/2 bathrooms: 1
Bedroom 1
- Description: Large walk in closet
- Area: 262.45
- Dimensions: 18.1 x 14.5
Bedroom 2
- Description: Primary
- Area: 268.8
- Dimensions: 16.8 x 16
Bedroom 3
- Description: Large walk in closet
- Area: 176.79
- Dimensions: 15.11 x 11.7
Bathroom half
- Description: guest restroom
- Area: 22.61
- Dimensions: 5.5 x 4.11
Bathroom full
- Description: ensuite walk in shower
- Area: 156.22
- Dimensions: 14.6 x 10.7
Bathroom full
- Area: 36.21
- Dimensions: 7.1 x 5.1
Other
- Description: 23.1 x 14.2 dining/living area
- Area: 283.36
- Dimensions: 17.6 x 16.1
Living room
- Area: 345.68
- Dimensions: 23.2 x 14.9
Loft
- Description: addtl bedroom
- Area: 167.28
- Dimensions: 16.4 x 10.2
Heating
- Fireplace(s), Forced Air, Electric, Propane
Cooling
- Ceiling Fan(s), Central Air
Appliances
- Included: Dishwasher, Disposal, Electric Water Heater, Exhaust Fan, Free-Standing Electric Oven, Refrigerator, Water Softener Owned, Water Filtration
- Laundry: Main Level, W/D Hookup
Features
- Granite Counters, Vaulted Ceiling(s), Walk-In Closet(s), Walk-in Shower
- Flooring: Tile, Vinyl
- Windows: Blinds, Double Pane Windows
- Has basement: No
- Attic: Access Only:No Stairs
- Has fireplace: Yes
- Fireplace features: Brick, Living Room, Propane
Interior area
- Total structure area: 2,761
- Total interior livable area: 2,761 sqft
- Finished area above ground: 2,761
- Finished area below ground: 0
Property
Parking
- Total spaces: 2
- Parking features: Garage Faces Front, Gravel, Workshop in Garage
- Attached garage spaces: 2
Features
- Levels: One
- Stories: 1
- Patio & porch: Covered, Front Porch
- Exterior features: Water Access
- Fencing: None
- Has view: Yes
- View description: Lake, Water
- Has water view: Yes
- Water view: Lake,Water
Lot
- Size: 0.66 Acres
- Features: Landscaped, Level, Wooded/Cleared Combo
Details
- Parcel number: 133.008002010003.000
Construction
Type & style
- Home type: SingleFamily
- Architectural style: Bungalow
- Property subtype: Single Family Residence
Materials
- HardiPlank Type
- Foundation: Slab
- Roof: Composition
Condition
- Year built: 1965
Utilities & green energy
- Sewer: Septic Tank
- Water: Shared Well
Community & neighborhood
Location
- Region: Branson
- Subdivision: Table Rock Beach
Other
Other facts
- Road surface type: Gravel, Asphalt
Price history
| Date | Event | Price |
|---|---|---|
| 7/9/2024 | Sold | -- |
Source: | ||
| 6/12/2024 | Pending sale | $490,000$177/sqft |
Source: | ||
| 6/3/2024 | Price change | $490,000-0.5%$177/sqft |
Source: | ||
| 5/10/2024 | Price change | $492,500-0.5%$178/sqft |
Source: | ||
| 4/8/2024 | Listed for sale | $495,000$179/sqft |
Source: | ||
Public tax history
| Year | Property taxes | Tax assessment |
|---|---|---|
| 2024 | $908 +0.1% | $18,530 |
| 2023 | $906 +0.6% | $18,530 |
| 2022 | $901 | $18,530 |
Find assessor info on the county website
Neighborhood: 65616
Nearby schools
GreatSchools rating
- NAReeds Spring Primary SchoolGrades: PK-1Distance: 7.6 mi
- 3/10Reeds Spring Middle SchoolGrades: 7-8Distance: 7.3 mi
- 5/10Reeds Spring High SchoolGrades: 9-12Distance: 7.1 mi
Schools provided by the listing agent
- Elementary: Reeds Spring
- Middle: Reeds Spring
- High: Reeds Spring
Source: SOMOMLS. This data may not be complete. We recommend contacting the local school district to confirm school assignments for this home.
