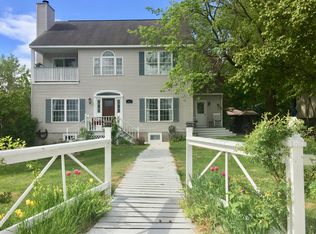This newly rebuilt contemporary New England colonial-revival single-family home sits minutes away from a highly outstanding and breathtaking scenic drive with a view of Quincy Bay. Upon entrance, you are welcomed by an elegant crystal teardrop chandelier above the foyer. There is plenty of natural lighting throughout the living and dining room. On the main floor, you'll be captivated by the impeccable attention to detail presented in the kitchen with brand new quartz countertop, freshly customized white cabinets, stunning glass backsplash paired with marble cross-hatched tiles, fireclay farmhouse sink with touch-activated faucet, and state of the art, Thermador "Wifi" ready appliances. This house is truly timeless with all its black-accented hardware, fixtures, and stairs that are styled with modern black stained oak newel posts & handrails w/ sleek balusters. Upstairs, you will find the perfect master suite with an oversized glass shower and a large walk-in closet. There are also three other bedrooms, one as an ensuite with a custom walk-in closet. A spacious laundry room is also conveniently located upstairs. A fully finished basement with tile floors, a full bathroom, and a wet bar is perfect as a family gathering space. Exit from the sliding doors will lead you to a spacious backyard with a private patio and garden area with newly built stone retaining walls. There's plenty of space for outdoor activities and entertaining. In the garage, there's a 50 amp outlet readily available for EV charging. The exterior of the house is equipped with 4 wired surveillance cameras and an internal built-in DVR system for viewing. This newly built house is exceptionally moved in ready with all its updated technologies.
This property is off market, which means it's not currently listed for sale or rent on Zillow. This may be different from what's available on other websites or public sources.
