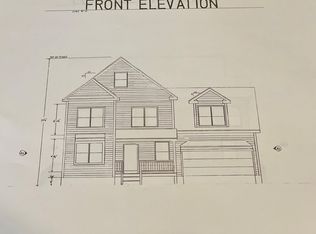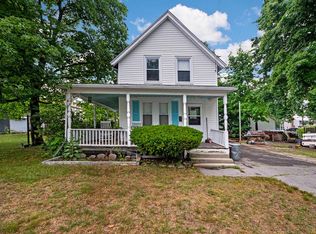Sold for $660,000
$660,000
9 Montvale Rd, Woburn, MA 01801
4beds
1,620sqft
Single Family Residence
Built in 1890
9,583 Square Feet Lot
$670,700 Zestimate®
$407/sqft
$4,055 Estimated rent
Home value
$670,700
$617,000 - $731,000
$4,055/mo
Zestimate® history
Loading...
Owner options
Explore your selling options
What's special
Looking for a large family home or a bit smaller with room for extended family - 9 Montvale Road is your PLACE. Nutured and Loved by the same family for 60 years. The main floor holds living room, dining room, large kitchen with gas cooking, foyer, two large bedrooms and a full bath. Upstairs hold two more bedrooms and a second full bath. Sit on the farmer's porch and watch the sun come up or go down! Detached two car garage, one side with an automatic opener makes winter parking so easy. The large yard is private and level.
Zillow last checked: 8 hours ago
Listing updated: November 20, 2024 at 06:19am
Listed by:
Mary L. Lawton 617-974-0444,
Lawton Real Estate, Inc 781-933-0999
Bought with:
Mission Impossible Team
United Brokers
Source: MLS PIN,MLS#: 73302912
Facts & features
Interior
Bedrooms & bathrooms
- Bedrooms: 4
- Bathrooms: 2
- Full bathrooms: 2
Primary bedroom
- Features: Ceiling Fan(s), Closet, Flooring - Wall to Wall Carpet
- Level: First
- Area: 153.92
- Dimensions: 12.92 x 11.92
Bedroom 2
- Features: Ceiling Fan(s), Closet, Flooring - Wall to Wall Carpet
- Level: First
- Area: 136.05
- Dimensions: 11.42 x 11.92
Bedroom 3
- Features: Ceiling Fan(s), Closet, Flooring - Hardwood
- Level: Second
- Area: 154.06
- Dimensions: 12.08 x 12.75
Bedroom 4
- Features: Ceiling Fan(s), Closet, Flooring - Hardwood
- Level: Second
- Area: 134.64
- Dimensions: 10.92 x 12.33
Primary bathroom
- Features: No
Bathroom 1
- Features: Bathroom - Full, Bathroom - Tiled With Tub & Shower, Flooring - Vinyl
- Level: First
- Area: 45.5
- Dimensions: 7.58 x 6
Bathroom 2
- Features: Bathroom - Tiled With Tub & Shower
- Level: Second
- Area: 38.67
- Dimensions: 7.25 x 5.33
Dining room
- Features: Closet, Closet/Cabinets - Custom Built, Flooring - Hardwood, Flooring - Wall to Wall Carpet, Window(s) - Bay/Bow/Box, Lighting - Overhead
- Level: First
- Area: 132.29
- Dimensions: 10.58 x 12.5
Kitchen
- Features: Flooring - Laminate, Pantry, Dryer Hookup - Electric, Recessed Lighting, Washer Hookup, Gas Stove, Lighting - Overhead
- Level: First
- Area: 161.46
- Dimensions: 12.92 x 12.5
Living room
- Features: Flooring - Hardwood, Flooring - Wall to Wall Carpet, Crown Molding
- Level: First
- Area: 151.94
- Dimensions: 11.92 x 12.75
Heating
- Baseboard, Natural Gas
Cooling
- None
Appliances
- Included: Gas Water Heater, Range, Refrigerator, Washer/Dryer
- Laundry: First Floor, Electric Dryer Hookup, Washer Hookup
Features
- Bathroom - Full, Ceiling Fan(s), Accessory Apt.
- Flooring: Vinyl, Carpet, Hardwood, Flooring - Hardwood
- Basement: Full,Interior Entry,Dirt Floor
- Has fireplace: No
Interior area
- Total structure area: 1,620
- Total interior livable area: 1,620 sqft
Property
Parking
- Total spaces: 6
- Parking features: Detached, Garage Door Opener, Storage, Workshop in Garage, Paved Drive, Off Street, Paved
- Garage spaces: 2
- Uncovered spaces: 4
Accessibility
- Accessibility features: No
Features
- Patio & porch: Deck - Exterior, Porch, Deck - Wood
- Exterior features: Porch, Deck - Wood
Lot
- Size: 9,583 sqft
- Features: Cleared, Level
Details
- Foundation area: 714
- Parcel number: M:38 B:09 L:14 U:00,909613
- Zoning: R-2
Construction
Type & style
- Home type: SingleFamily
- Architectural style: Colonial
- Property subtype: Single Family Residence
Materials
- Frame
- Foundation: Stone
- Roof: Shingle
Condition
- Year built: 1890
Utilities & green energy
- Electric: Circuit Breakers
- Sewer: Public Sewer
- Water: Public
- Utilities for property: for Gas Range, for Electric Range, for Gas Oven, for Electric Oven, for Electric Dryer, Washer Hookup
Community & neighborhood
Community
- Community features: Public Transportation, Shopping, Pool, Tennis Court(s), Park, Walk/Jog Trails, Medical Facility, Conservation Area, Highway Access, House of Worship, Private School, Public School, T-Station
Location
- Region: Woburn
Price history
| Date | Event | Price |
|---|---|---|
| 11/19/2024 | Sold | $660,000+3.3%$407/sqft |
Source: MLS PIN #73302912 Report a problem | ||
| 10/22/2024 | Contingent | $639,000$394/sqft |
Source: MLS PIN #73302912 Report a problem | ||
| 10/16/2024 | Listed for sale | $639,000$394/sqft |
Source: MLS PIN #73302912 Report a problem | ||
Public tax history
| Year | Property taxes | Tax assessment |
|---|---|---|
| 2025 | $5,204 +12.3% | $609,400 +6% |
| 2024 | $4,635 -0.5% | $575,000 +7.4% |
| 2023 | $4,658 +4.3% | $535,400 +11.9% |
Find assessor info on the county website
Neighborhood: 01801
Nearby schools
GreatSchools rating
- 5/10Goodyear Elementary SchoolGrades: K-5Distance: 0.6 mi
- 4/10John F Kennedy Middle SchoolGrades: 6-8Distance: 0.9 mi
- 6/10Woburn High SchoolGrades: 9-12Distance: 0.8 mi
Schools provided by the listing agent
- Elementary: Goodyear
- Middle: Kennedy
- High: Woburn Memorial
Source: MLS PIN. This data may not be complete. We recommend contacting the local school district to confirm school assignments for this home.
Get a cash offer in 3 minutes
Find out how much your home could sell for in as little as 3 minutes with a no-obligation cash offer.
Estimated market value$670,700
Get a cash offer in 3 minutes
Find out how much your home could sell for in as little as 3 minutes with a no-obligation cash offer.
Estimated market value
$670,700

