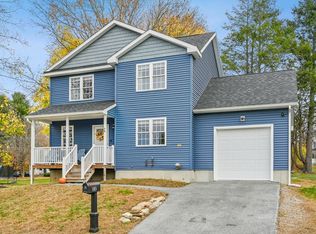This is a great find in Worcester on a dead end street on the Auburn / Worcester line. Recent renovations include updated kitchen cabinets and granite counters, new flooring in the kitchen, laundry room and baths. Refinished hardwood floors thru-out all bedrooms, dining and living room. New heating system and hot water storage tank. New siding and newer windows. Fresh paint thru-out and new lighting. Plenty of room to spread out for private space. The 1st floor offers an oversized kitchen / family room combination, Master bedroom with a walk-in closet, full bath, Dining room with built-in cabinet, Living room, Laundry room, Mudroom and enclosed porch. There is a back stairway from the kitchen to the 2nd floor office area, 2nd bathroom and two bedrooms. The front hallway stairway leads to all three 2nd floor bedrooms. You will fall in love with the charm this home has to offer!
This property is off market, which means it's not currently listed for sale or rent on Zillow. This may be different from what's available on other websites or public sources.
