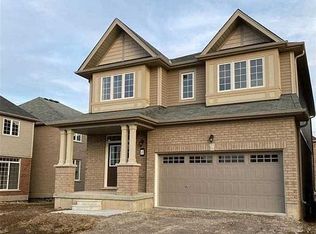Welcome to beautiful Ravine Single house for lease in West Brant ( Empire Community) with 4 bedroom + DEN, 3.5 Bathroom, double car garage, double door entry. Main Floor Finish with large Foyer, walk-in-closet, spacious living area with large windows, separate large great room with natural lights. spacious kitchen with upgraded cabinets, ss appliances, upgraded tiles, large breakfast area with sliding door leading to the ravine large backyard. main floor finish with hardwood floor, hardwood staircase leading to the upper level boasts a large loft area & hallway with hardwood floors. luxurious primary bedroom with 2 large was-in-closet & 5 piece Ensuite with double vanity. Second bedroom with 3 piece bath. Two additional bedrooms with full 4 piece Ensuite. upper level laundry. Main floor finish with 9 ft ceiling. Unfinished basement with 200 amp, cold room, rough in bath, large window. This home is close to park, schools, plaza, banks, walking trails. Please note Pets are not allowed.
IDX information is provided exclusively for consumers' personal, non-commercial use, that it may not be used for any purpose other than to identify prospective properties consumers may be interested in purchasing, and that data is deemed reliable but is not guaranteed accurate by the MLS .
House for rent
C$2,800/mo
9 Monteith Dr, Brantford, ON N3T 0W6
4beds
Price may not include required fees and charges.
Singlefamily
Available now
No pets
Central air
In area laundry
4 Parking spaces parking
Natural gas, forced air
What's special
Double car garageDouble door entryLarge windowsSpacious kitchenUpgraded cabinetsSs appliancesHardwood floor
- 6 days
- on Zillow |
- -- |
- -- |
Travel times
Facts & features
Interior
Bedrooms & bathrooms
- Bedrooms: 4
- Bathrooms: 4
- Full bathrooms: 4
Heating
- Natural Gas, Forced Air
Cooling
- Central Air
Appliances
- Laundry: In Area
Features
- Contact manager
- Has basement: Yes
Property
Parking
- Total spaces: 4
- Details: Contact manager
Features
- Stories: 2
- Exterior features: Contact manager
Construction
Type & style
- Home type: SingleFamily
- Property subtype: SingleFamily
Materials
- Roof: Asphalt
Community & HOA
Location
- Region: Brantford
Financial & listing details
- Lease term: Contact For Details
Price history
Price history is unavailable.
![[object Object]](https://photos.zillowstatic.com/fp/3d3aec5a83b9a8f7e1521f06db8d97c8-p_i.jpg)
