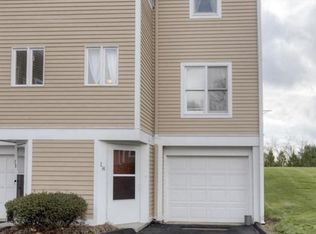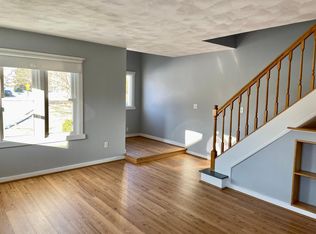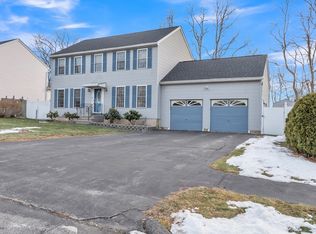Sold for $735,000
$735,000
9 Modred Ct, Worcester, MA 01602
4beds
2,615sqft
Single Family Residence
Built in 2022
10,000 Square Feet Lot
$775,100 Zestimate®
$281/sqft
$4,793 Estimated rent
Home value
$775,100
$736,000 - $822,000
$4,793/mo
Zestimate® history
Loading...
Owner options
Explore your selling options
What's special
Welcome to this exquisite new construction home nestled in the desirable Tatnuck neighborhood. Boasting high ceilings throughout, this 4 bedroom, 2.5 bath home offers an airy and spacious feel from the moment you step inside. The spacious home features an abundance of natural lighting and an open floor plan, perfect for modern living. Impress your guests with the expansive and architectural foyer. The kitchen is a chef's dream with its oversized island, providing plenty of space for meal prep and casual dining. Unleash your creativity with the basement, offering ample potential for additional living space or entertainment areas. Step outside onto the big deck and enjoy outdoor gatherings or simply relax in your private oasis. Convenience meets modern living with a Tesla charger already installed in the garage. Located on a cul-de-sac in a dead-end street in this serene neighborhood, enjoy easy access to amenities, universities, shopping, and major highways. Make this your home today!
Zillow last checked: 8 hours ago
Listing updated: November 22, 2024 at 01:11pm
Listed by:
Rebecca Koulalis 978-208-9112,
Redfin Corp. 617-340-7803
Bought with:
TEAM Metrowest
Berkshire Hathaway HomeServices Commonwealth Real Estate
Source: MLS PIN,MLS#: 73212547
Facts & features
Interior
Bedrooms & bathrooms
- Bedrooms: 4
- Bathrooms: 3
- Full bathrooms: 2
- 1/2 bathrooms: 1
Primary bedroom
- Features: Bathroom - Full, Ceiling Fan(s), Walk-In Closet(s), Closet/Cabinets - Custom Built, Flooring - Wood, Window(s) - Bay/Bow/Box, Recessed Lighting
- Level: Second
Bedroom 2
- Features: Ceiling Fan(s), Closet, Flooring - Wood, Window(s) - Bay/Bow/Box
- Level: Second
Bedroom 3
- Features: Closet, Flooring - Wood, Window(s) - Bay/Bow/Box
- Level: Second
Bedroom 4
- Features: Closet, Flooring - Wood, Window(s) - Bay/Bow/Box
- Level: Second
Primary bathroom
- Features: Yes
Bathroom 1
- Features: Bathroom - Half, Flooring - Stone/Ceramic Tile, Window(s) - Bay/Bow/Box
- Level: First
Bathroom 2
- Features: Bathroom - Full, Bathroom - Double Vanity/Sink, Bathroom - Tiled With Shower Stall, Closet, Flooring - Stone/Ceramic Tile, Window(s) - Bay/Bow/Box
- Level: Second
Bathroom 3
- Features: Bathroom - Full, Bathroom - Double Vanity/Sink, Bathroom - Tiled With Tub, Flooring - Stone/Ceramic Tile, Window(s) - Bay/Bow/Box
- Level: Second
Dining room
- Features: Flooring - Wood, Window(s) - Bay/Bow/Box, Open Floorplan, Recessed Lighting, Lighting - Overhead
- Level: First
Kitchen
- Features: Flooring - Wood, Pantry, Kitchen Island, Breakfast Bar / Nook, Exterior Access, Open Floorplan, Recessed Lighting, Slider, Lighting - Pendant
- Level: First
Living room
- Features: Flooring - Wood, Window(s) - Bay/Bow/Box, Open Floorplan, Recessed Lighting
- Level: First
Heating
- Central, Forced Air
Cooling
- Central Air
Appliances
- Included: Gas Water Heater, Range, Oven, Dishwasher, Disposal, Microwave, Refrigerator, Washer, Dryer
- Laundry: Second Floor, Washer Hookup
Features
- Flooring: Wood
- Doors: Insulated Doors, French Doors
- Windows: Insulated Windows, Screens
- Basement: Full,Interior Entry,Bulkhead
- Number of fireplaces: 1
- Fireplace features: Living Room
Interior area
- Total structure area: 2,615
- Total interior livable area: 2,615 sqft
Property
Parking
- Total spaces: 6
- Parking features: Attached, Garage Door Opener, Garage Faces Side, Insulated, Paved Drive, Off Street
- Attached garage spaces: 2
- Uncovered spaces: 4
Features
- Patio & porch: Deck - Composite
- Exterior features: Deck - Composite, Rain Gutters, Screens
Lot
- Size: 10,000 sqft
- Features: Level
Details
- Parcel number: M:25 B:054 L:0012,4824626
- Zoning: RS-10
Construction
Type & style
- Home type: SingleFamily
- Architectural style: Colonial,Contemporary
- Property subtype: Single Family Residence
Materials
- Frame
- Foundation: Concrete Perimeter
- Roof: Shingle
Condition
- Year built: 2022
Utilities & green energy
- Electric: 220 Volts
- Sewer: Public Sewer
- Water: Public
- Utilities for property: for Electric Range, Washer Hookup
Community & neighborhood
Community
- Community features: Park, Conservation Area, Private School, Public School, University
Location
- Region: Worcester
Price history
| Date | Event | Price |
|---|---|---|
| 5/24/2024 | Sold | $735,000+1.4%$281/sqft |
Source: MLS PIN #73212547 Report a problem | ||
| 5/1/2024 | Contingent | $724,900$277/sqft |
Source: MLS PIN #73212547 Report a problem | ||
| 4/23/2024 | Price change | $724,900-3.2%$277/sqft |
Source: MLS PIN #73212547 Report a problem | ||
| 4/8/2024 | Price change | $749,000-3.4%$286/sqft |
Source: MLS PIN #73212547 Report a problem | ||
| 3/21/2024 | Listed for sale | $775,000$296/sqft |
Source: MLS PIN #73212547 Report a problem | ||
Public tax history
| Year | Property taxes | Tax assessment |
|---|---|---|
| 2025 | $10,048 +33.8% | $761,800 +39.4% |
| 2024 | $7,512 +1% | $546,300 +5.4% |
| 2023 | $7,435 +698.6% | $518,500 +747.2% |
Find assessor info on the county website
Neighborhood: 01602
Nearby schools
GreatSchools rating
- 5/10Tatnuck Magnet SchoolGrades: PK-6Distance: 0.3 mi
- 2/10Forest Grove Middle SchoolGrades: 7-8Distance: 1.8 mi
- 3/10Doherty Memorial High SchoolGrades: 9-12Distance: 1.5 mi
Schools provided by the listing agent
- Elementary: Tatnuck
- Middle: Forest Grove
- High: Doherty
Source: MLS PIN. This data may not be complete. We recommend contacting the local school district to confirm school assignments for this home.
Get a cash offer in 3 minutes
Find out how much your home could sell for in as little as 3 minutes with a no-obligation cash offer.
Estimated market value$775,100
Get a cash offer in 3 minutes
Find out how much your home could sell for in as little as 3 minutes with a no-obligation cash offer.
Estimated market value
$775,100


