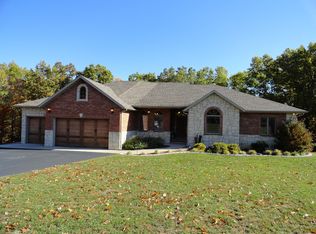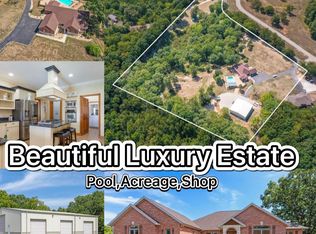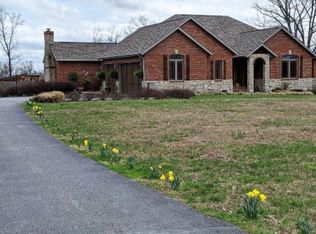Closed
Price Unknown
9 Mission Ridge Lane, Reeds Spring, MO 65737
5beds
4,844sqft
Single Family Residence
Built in 2006
3.8 Acres Lot
$578,000 Zestimate®
$--/sqft
$3,971 Estimated rent
Home value
$578,000
$538,000 - $630,000
$3,971/mo
Zestimate® history
Loading...
Owner options
Explore your selling options
What's special
This is the one! Come see this marvelous home with outstanding touches throughout! Established on 3.8 acres, it provides a secluded feel with room to roam and enjoy the beauty of every season. You'll fall in love as soon as you enter and see the living room with wood beams, open floorplan, and high ceilings. Living room flows into kitchen and great room, making it the perfect space for family life. Kitchen is light and bright and features stainless steel appliances and island with area for bar stools. The feature wall of the great room is a stunning fireplace with distressed wood mantle, surrounded by built in cabinetry. Master suite feels like a peaceful getaway with ample space, barn-style door to bathroom, jetted tub and walk-in closet. 3 bedrooms plus office are on the main level and there are 2 additional bedrooms in the lower level. Finished walk-out basement has so much natural light and provides exceptional flexible space for you to use! Look at the media room and alternate family room! Create your perfect game room or man cave or use the downstairs as an in-law suite! It's even pre-plumbed for a future kitchen if desired. Wow! Unfinished area in basement has built-in shelving to keep your storage and boxes orderly. Enjoy summer nights on your deck and patio with private wooded views. Don't forget to check out the John Deere room! There's space for your ATV and other outside equipment. There's so much to love about this amazing home! White River Electric company confirms the 12 month average bill is only $235 per month. All this, plus it is close to Branson entertainment and shows, Table Rock Lake, Branson Landing, restaurants and shopping!
Zillow last checked: 8 hours ago
Listing updated: June 04, 2025 at 02:08pm
Listed by:
Jonathan K Lee 417-598-3151,
Keller Williams Tri-Lakes
Bought with:
Deana D Wolfe, 2010018698
ReeceNichols -Kimberling City
Source: SOMOMLS,MLS#: 60224403
Facts & features
Interior
Bedrooms & bathrooms
- Bedrooms: 5
- Bathrooms: 3
- Full bathrooms: 3
Heating
- Heat Pump, Electric
Cooling
- Central Air
Appliances
- Included: Electric Cooktop, Water Softener Owned, Refrigerator, Microwave, Electric Water Heater, Disposal, Dishwasher
Features
- Walk-In Closet(s), Crown Molding, Soaking Tub, High Ceilings
- Flooring: Carpet, Tile, Laminate
- Basement: Finished,Partial
- Has fireplace: Yes
- Fireplace features: Great Room, Pellet Stove
Interior area
- Total structure area: 5,474
- Total interior livable area: 4,844 sqft
- Finished area above ground: 2,572
- Finished area below ground: 2,272
Property
Parking
- Total spaces: 4
- Parking features: RV Access/Parking
- Attached garage spaces: 4
Features
- Levels: One
- Stories: 1
Lot
- Size: 3.80 Acres
- Features: Acreage, Secluded
Details
- Parcel number: 087.036000000005.007
Construction
Type & style
- Home type: SingleFamily
- Architectural style: Raised Ranch
- Property subtype: Single Family Residence
Materials
- Wood Siding, Stone, Brick
- Roof: Composition
Condition
- Year built: 2006
Utilities & green energy
- Sewer: Septic Tank
- Water: Shared Well
Community & neighborhood
Location
- Region: Reeds Spring
- Subdivision: N/A
Other
Other facts
- Listing terms: Cash,FHA,Conventional
- Road surface type: Asphalt
Price history
| Date | Event | Price |
|---|---|---|
| 4/28/2023 | Sold | -- |
Source: | ||
| 3/26/2023 | Pending sale | $555,000$115/sqft |
Source: | ||
| 3/22/2023 | Price change | $555,000-0.7%$115/sqft |
Source: | ||
| 3/9/2023 | Price change | $559,000-1.1%$115/sqft |
Source: | ||
| 2/24/2023 | Listed for sale | $565,000$117/sqft |
Source: | ||
Public tax history
| Year | Property taxes | Tax assessment |
|---|---|---|
| 2024 | $2,529 +0.1% | $51,640 |
| 2023 | $2,526 +0.6% | $51,640 |
| 2022 | $2,512 -1.2% | $51,640 |
Find assessor info on the county website
Neighborhood: 65737
Nearby schools
GreatSchools rating
- 5/10Reeds Spring Intermediate SchoolGrades: 5-6Distance: 1.3 mi
- 3/10Reeds Spring Middle SchoolGrades: 7-8Distance: 1.5 mi
- 5/10Reeds Spring High SchoolGrades: 9-12Distance: 1.5 mi
Schools provided by the listing agent
- Elementary: Reeds Spring
- Middle: Reeds Spring
- High: Reeds Spring
Source: SOMOMLS. This data may not be complete. We recommend contacting the local school district to confirm school assignments for this home.


