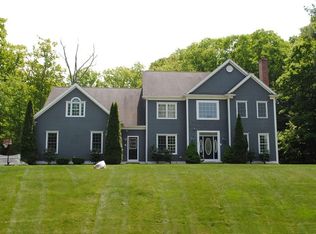Welcome to Taft Mill Estates Upton. Beautiful Colonial set on a cul de sac has a great floor plan and amazing detail throughout. Dramatic 2-story entrance foyer will awe you when you come through the front door. The spacious kitchen boasts a new black stainless refrigerator, a center island and custom cabinets. There is a slider to the oversized deck overlooking the private tree lined yard. There is a home office, formal living and dining rooms and a voluminous family room with brick fireplace, vaulted ceilings & skylights & laundry to complete the first level. The second floor features a large master suite with an amazing bath, walk-in closet and a bonus office/sitting room. There are three additional generous bedrooms with neutral paint, carpets & custom closet organizers. The basement has high ceilings and lots of space for finishing. The driveway has been freshly sealed. No worries if the neighborhood loses power as theres a generator hookup in place. GPS to South st Upton.
This property is off market, which means it's not currently listed for sale or rent on Zillow. This may be different from what's available on other websites or public sources.
