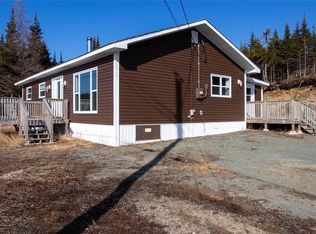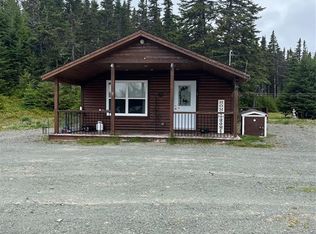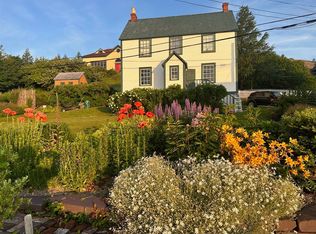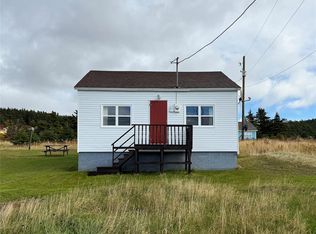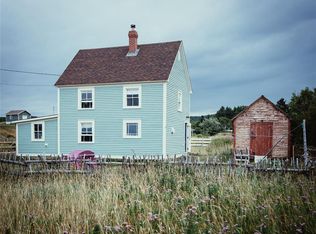9 Mint Brook Hill, Port Rexton, NL A0C2H0
What's special
- 146 days |
- 68 |
- 2 |
Zillow last checked: 8 hours ago
Listing updated: July 23, 2025 at 05:23am
Lisa Cook,
RE/MAX Infinity Realty Inc. - Sheraton Hotel,
Robert Moore,
RE/MAX Infinity Realty Inc. - Sheraton Hotel
Facts & features
Interior
Bedrooms & bathrooms
- Bedrooms: 3
- Bathrooms: 2
- Full bathrooms: 2
Bedroom
- Level: Second
- Area: 96.9 Square Feet
- Dimensions: 9.5x10.2
Bedroom
- Level: Second
- Area: 87.87 Square Feet
- Dimensions: 8.7x10.1
Bedroom
- Level: Second
- Area: 89.76 Square Feet
- Dimensions: 10.2x8.8
Bathroom
- Level: Main
- Area: 64.68 Square Feet
- Dimensions: 6.6x9.8
Bathroom
- Level: Second
- Area: 93 Square Feet
- Dimensions: 9.3x10.0
Dining room
- Level: Main
- Area: 152.32 Square Feet
- Dimensions: 11.2x13.6
Kitchen
- Level: Main
- Area: 50.25 Square Feet
- Dimensions: 6.7x7.5
Living room
- Level: Main
- Area: 126.04 Square Feet
- Dimensions: 9.2x13.7
Other
- Level: Main
- Area: 46.97 Square Feet
- Dimensions: 6.10x7.7
Porch
- Level: Main
- Area: 13.95 Square Feet
- Dimensions: 3.10x4.5
Storage
- Level: Main
- Area: 45.75 Square Feet
- Dimensions: 6.10x7.5
Heating
- Baseboard, Electric
Cooling
- Electric
Features
- Flooring: Mixed, Wood
- Basement: Crawl Space
Interior area
- Total structure area: 1,190
- Total interior livable area: 1,190 sqft
Property
Parking
- Parking features: None
- Has uncovered spaces: Yes
Features
- Levels: Two
- Patio & porch: Deck/Patio, Patio
- Has view: Yes
- View description: Ocean
- Has water view: Yes
- Water view: Ocean,Year Round Road Access
- Waterfront features: Ocean Front, Waterfront
Lot
- Size: 0.5 Acres
- Dimensions: Under 0.5 Acres
- Features: Landscaped, Recreation Nearby, Shopping Nearby, Views, Under 0.5 Acres
Details
- Additional structures: Shed(s)
- Zoning description: Res.
Construction
Type & style
- Home type: SingleFamily
- Property subtype: Retail, Single Family Residence
Materials
- Clapboard
- Roof: Felt
Condition
- Year built: 1860
Utilities & green energy
- Sewer: Septic Tank
- Water: Shared, Well
Community & HOA
Location
- Region: Pt Rexton
Financial & listing details
- Price per square foot: C$193/sqft
- Annual tax amount: C$350
- Date on market: 7/23/2025
(709) 687-7578
By pressing Contact Agent, you agree that the real estate professional identified above may call/text you about your search, which may involve use of automated means and pre-recorded/artificial voices. You don't need to consent as a condition of buying any property, goods, or services. Message/data rates may apply. You also agree to our Terms of Use. Zillow does not endorse any real estate professionals. We may share information about your recent and future site activity with your agent to help them understand what you're looking for in a home.
Price history
Price history
Price history is unavailable.
Public tax history
Public tax history
Tax history is unavailable.Climate risks
Neighborhood: A0C
Nearby schools
GreatSchools rating
No schools nearby
We couldn't find any schools near this home.
Schools provided by the listing agent
- District: Clarenville-Bonavista
Source: Newfoundland and Labrador AR. This data may not be complete. We recommend contacting the local school district to confirm school assignments for this home.
- Loading
