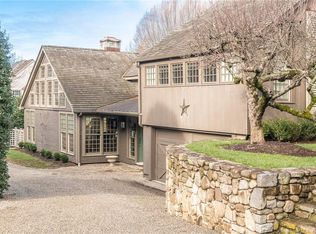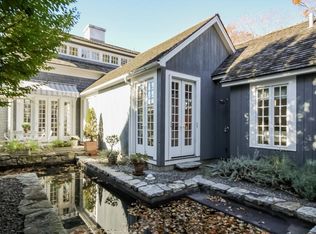Sold for $3,200,000 on 11/04/25
$3,200,000
9 Milton Place, Norwalk, CT 06853
5beds
5,442sqft
Single Family Residence
Built in 1950
0.27 Acres Lot
$3,236,200 Zestimate®
$588/sqft
$15,306 Estimated rent
Maximize your home sale
Get more eyes on your listing so you can sell faster and for more.
Home value
$3,236,200
$2.91M - $3.59M
$15,306/mo
Zestimate® history
Loading...
Owner options
Explore your selling options
What's special
This is the one you've been waiting for in Rowayton! Walk to town with sea breezes guiding the way. Freshly painted and professionally staged, this sun-filled Colonial with many updates and in-ground pool is perfect for those who want extra room for friends and family, but offers a cozy feel when it's 'just you'! The open-concept kitchen and spacious dining area overlook the private backyard and pool, with French doors opening to lushly landscaped grounds-perfect for indoor-outdoor living. The main level features a generous living room with fireplace and an inviting sitting room with desk area, plus ample mudroom. Upstairs, the second floor offers four large bedrooms, including a fully renovated primary suite with vaulted ceilings, large walk-in closet, and a luxurious spa-like bath. All bathrooms have been updated, and two additional bedrooms are ensuite. The third floor provides a fifth bedroom with beautiful full bath, and office. The finished basement includes a bright playroom with climbing wall plus TV room, enhanced by a professional waterproofing system and lots of storage space. Additional updates include: new A/C condensers, pool and patio improvements, irrigation system, new fencing, outdoor shower, new washer/dryer. This is the trifecta of beautiful space, both indoor and outdoor, great location and amazing price in gorgeous Rowayton. Don't wait to see it!
Zillow last checked: 8 hours ago
Listing updated: November 05, 2025 at 05:06am
Listed by:
Julie Carney (203)451-9966,
William Raveis Real Estate 203-762-8300,
Katie Sparkman 203-981-4815,
William Raveis Real Estate
Bought with:
Lynne Somerville, RES.0787294
Compass Connecticut, LLC
Source: Smart MLS,MLS#: 24117743
Facts & features
Interior
Bedrooms & bathrooms
- Bedrooms: 5
- Bathrooms: 5
- Full bathrooms: 4
- 1/2 bathrooms: 1
Primary bedroom
- Features: Remodeled, Vaulted Ceiling(s), Bedroom Suite, Full Bath, Walk-In Closet(s), Hardwood Floor
- Level: Upper
- Area: 483 Square Feet
- Dimensions: 21 x 23
Bedroom
- Features: High Ceilings, Full Bath, Hardwood Floor
- Level: Upper
- Area: 180 Square Feet
- Dimensions: 12 x 15
Bedroom
- Features: High Ceilings, Hardwood Floor
- Level: Upper
- Area: 180 Square Feet
- Dimensions: 12 x 15
Bedroom
- Features: High Ceilings, Hardwood Floor
- Level: Upper
- Area: 180 Square Feet
- Dimensions: 12 x 15
Bedroom
- Features: High Ceilings, Hardwood Floor
- Level: Upper
- Area: 176 Square Feet
- Dimensions: 11 x 16
Dining room
- Features: High Ceilings, French Doors, Hardwood Floor
- Level: Main
- Area: 168 Square Feet
- Dimensions: 12 x 14
Family room
- Features: High Ceilings, Built-in Features, Hardwood Floor
- Level: Main
- Area: 180 Square Feet
- Dimensions: 12 x 15
Kitchen
- Features: High Ceilings, Balcony/Deck, Eating Space, French Doors, Kitchen Island, Hardwood Floor
- Level: Main
- Area: 280 Square Feet
- Dimensions: 14 x 20
Living room
- Features: High Ceilings, Fireplace, Hardwood Floor
- Level: Main
- Area: 325 Square Feet
- Dimensions: 13 x 25
Rec play room
- Features: Remodeled, Laminate Floor
- Level: Lower
- Area: 650 Square Feet
- Dimensions: 25 x 26
Heating
- Hot Water, Propane
Cooling
- Central Air
Appliances
- Included: Gas Cooktop, Oven, Range Hood, Subzero, Dishwasher, Disposal, Washer, Dryer, Water Heater
- Laundry: Upper Level
Features
- Open Floorplan
- Doors: French Doors
- Basement: Full,Partially Finished
- Attic: None
- Number of fireplaces: 1
Interior area
- Total structure area: 5,442
- Total interior livable area: 5,442 sqft
- Finished area above ground: 4,092
- Finished area below ground: 1,350
Property
Parking
- Total spaces: 2
- Parking features: Attached
- Attached garage spaces: 2
Features
- Patio & porch: Deck
- Exterior features: Rain Gutters, Garden, Underground Sprinkler
- Has private pool: Yes
- Pool features: Salt Water, In Ground
- Fencing: Partial
- Waterfront features: Walk to Water, Beach Access, Water Community, Access
Lot
- Size: 0.27 Acres
- Features: Borders Open Space, Level, Landscaped
Details
- Parcel number: 256156
- Zoning: B
Construction
Type & style
- Home type: SingleFamily
- Architectural style: Colonial
- Property subtype: Single Family Residence
Materials
- Shingle Siding
- Foundation: Block, Concrete Perimeter
- Roof: Wood
Condition
- New construction: No
- Year built: 1950
Utilities & green energy
- Sewer: Public Sewer
- Water: Public
- Utilities for property: Underground Utilities
Community & neighborhood
Security
- Security features: Security System
Community
- Community features: Golf, Park, Private School(s), Shopping/Mall
Location
- Region: Norwalk
- Subdivision: Rowayton
Price history
| Date | Event | Price |
|---|---|---|
| 11/4/2025 | Sold | $3,200,000-5.7%$588/sqft |
Source: | ||
| 9/5/2025 | Pending sale | $3,395,000$624/sqft |
Source: | ||
| 8/9/2025 | Listed for sale | $3,395,000-4.4%$624/sqft |
Source: | ||
| 8/7/2025 | Listing removed | $3,550,000$652/sqft |
Source: | ||
| 6/5/2025 | Listed for sale | $3,550,000+110.1%$652/sqft |
Source: | ||
Public tax history
| Year | Property taxes | Tax assessment |
|---|---|---|
| 2025 | $32,490 +1.5% | $1,450,970 |
| 2024 | $31,997 +18.8% | $1,450,970 +28.9% |
| 2023 | $26,940 +4.3% | $1,126,007 0% |
Find assessor info on the county website
Neighborhood: 06853
Nearby schools
GreatSchools rating
- 8/10Rowayton SchoolGrades: K-5Distance: 0.3 mi
- 4/10Roton Middle SchoolGrades: 6-8Distance: 0.6 mi
- 3/10Brien Mcmahon High SchoolGrades: 9-12Distance: 1.2 mi
Schools provided by the listing agent
- Elementary: Rowayton
- Middle: Roton
- High: Brien McMahon
Source: Smart MLS. This data may not be complete. We recommend contacting the local school district to confirm school assignments for this home.
Sell for more on Zillow
Get a free Zillow Showcase℠ listing and you could sell for .
$3,236,200
2% more+ $64,724
With Zillow Showcase(estimated)
$3,300,924
