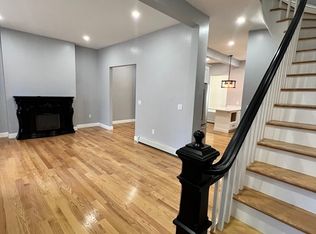Sold for $525,000 on 04/06/23
$525,000
9 Mills St, Roxbury, MA 02119
4beds
1,590sqft
Single Family Residence
Built in 1905
1,506 Square Feet Lot
$609,600 Zestimate®
$330/sqft
$4,288 Estimated rent
Home value
$609,600
$567,000 - $658,000
$4,288/mo
Zestimate® history
Loading...
Owner options
Explore your selling options
What's special
A classic Roxbury home, ready for your touch. This classic colonial has 3 levels of living and has been well-maintained with recent updates to electrical, siding, roof, and heating system - all that's left is your personal touch. The first level features high ceilings throughout the living room, dining room, and kitchen. While the large primary bedroom and updated bathroom are the highlights of level 2. The third level is the epitome of privacy and spaciousness, featuring 2 large additional bedrooms and a walk-in closet. In addition to the living areas throughout the home, you'll enjoy a private back patio and basement laundry, all while positioned on a side street that is private, yet conveniently located. You're just minutes from WASHINGTON PARK MALL and less than a half mile from MBTA hub, NUBIAN SQUARE STATION.
Zillow last checked: 8 hours ago
Listing updated: April 06, 2023 at 12:57pm
Listed by:
Jovonie Houston 617-710-8378,
Coldwell Banker Realty - Dorchester 617-696-4430,
The Roxbury Collaborative Group 857-308-8224
Bought with:
Jovonie Houston
Coldwell Banker Realty - Dorchester
Source: MLS PIN,MLS#: 73079543
Facts & features
Interior
Bedrooms & bathrooms
- Bedrooms: 4
- Bathrooms: 2
- Full bathrooms: 1
- 1/2 bathrooms: 1
- Main level bathrooms: 1
Primary bedroom
- Features: Ceiling Fan(s), Walk-In Closet(s), Closet, Closet/Cabinets - Custom Built, Flooring - Wall to Wall Carpet, Window(s) - Picture, Lighting - Overhead
- Level: Second
- Area: 139.08
- Dimensions: 11.4 x 12.2
Bedroom 2
- Features: Ceiling Fan(s), Closet, Flooring - Wall to Wall Carpet, Window(s) - Picture, Lighting - Overhead
- Level: Second
- Area: 128.82
- Dimensions: 11.4 x 11.3
Bedroom 3
- Features: Closet, Flooring - Wall to Wall Carpet, Window(s) - Picture, Lighting - Overhead
- Level: Third
- Area: 181.09
- Dimensions: 16.3 x 11.11
Bedroom 4
- Features: Closet, Flooring - Wall to Wall Carpet, Window(s) - Picture, Lighting - Overhead
- Level: Third
- Area: 167.91
- Dimensions: 11.9 x 14.11
Bathroom 1
- Features: Bathroom - Half, Flooring - Stone/Ceramic Tile, Window(s) - Picture, Lighting - Sconce
- Level: Main,First
- Area: 13.06
- Dimensions: 3.11 x 4.2
Bathroom 2
- Features: Bathroom - Full, Bathroom - Tiled With Shower Stall, Flooring - Stone/Ceramic Tile, Lighting - Overhead
- Level: Second
Dining room
- Features: Ceiling Fan(s), Flooring - Laminate, Window(s) - Picture, Lighting - Overhead
- Level: Main,First
- Area: 168.96
- Dimensions: 12.8 x 13.2
Kitchen
- Features: Flooring - Laminate, Window(s) - Picture, Exterior Access, Recessed Lighting, Gas Stove, Lighting - Overhead
- Level: Main,First
- Area: 196.5
- Dimensions: 15 x 13.1
Living room
- Features: Bathroom - Half, Ceiling Fan(s), Flooring - Laminate, Window(s) - Picture, Lighting - Overhead, Crown Molding
- Level: Main,First
- Area: 197.12
- Dimensions: 12.8 x 15.4
Office
- Features: Flooring - Wall to Wall Carpet, Window(s) - Picture, Lighting - Overhead
- Level: Second
- Area: 72
- Dimensions: 9 x 8
Heating
- Hot Water, Natural Gas
Cooling
- Window Unit(s)
Appliances
- Laundry: In Basement, Electric Dryer Hookup, Washer Hookup
Features
- Lighting - Overhead, Home Office
- Flooring: Vinyl, Carpet, Flooring - Wall to Wall Carpet
- Windows: Picture, Bay/Bow/Box
- Basement: Full,Interior Entry,Bulkhead,Unfinished
- Number of fireplaces: 1
- Fireplace features: Living Room
Interior area
- Total structure area: 1,590
- Total interior livable area: 1,590 sqft
Property
Features
- Patio & porch: Enclosed
- Exterior features: Patio - Enclosed, Fenced Yard
- Fencing: Fenced
Lot
- Size: 1,506 sqft
- Features: Level
Details
- Parcel number: 3396777
- Zoning: R1
Construction
Type & style
- Home type: SingleFamily
- Architectural style: Colonial
- Property subtype: Single Family Residence
Materials
- Frame
- Foundation: Concrete Perimeter, Stone
- Roof: Shingle
Condition
- Year built: 1905
Utilities & green energy
- Electric: 100 Amp Service
- Sewer: Public Sewer
- Water: Public
- Utilities for property: for Gas Range, for Gas Oven, for Electric Dryer, Washer Hookup
Community & neighborhood
Community
- Community features: Public Transportation, Shopping, Pool, Tennis Court(s), Park, Medical Facility, Laundromat, Highway Access, House of Worship, Private School, Public School, T-Station
Location
- Region: Roxbury
Price history
| Date | Event | Price |
|---|---|---|
| 4/6/2023 | Sold | $525,000+1.9%$330/sqft |
Source: MLS PIN #73079543 | ||
| 2/28/2023 | Contingent | $515,000$324/sqft |
Source: MLS PIN #73079543 | ||
| 2/16/2023 | Listed for sale | $515,000$324/sqft |
Source: MLS PIN #73079543 | ||
Public tax history
| Year | Property taxes | Tax assessment |
|---|---|---|
| 2025 | $5,722 +25.9% | $494,100 +18.5% |
| 2024 | $4,544 +1.5% | $416,900 |
| 2023 | $4,478 +5.6% | $416,900 +7% |
Find assessor info on the county website
Neighborhood: Roxbury
Nearby schools
GreatSchools rating
- 3/10Higginson/Lewis K-8Grades: 3-8Distance: 0.2 mi
- 6/10Boston Latin AcademyGrades: 7-12Distance: 0.4 mi
- 3/10Dearborn Middle SchoolGrades: 6-12Distance: 0.4 mi
Schools provided by the listing agent
- Elementary: Higginson-Lewis
- Middle: Nathan Hale
- High: Boston Latin Ac
Source: MLS PIN. This data may not be complete. We recommend contacting the local school district to confirm school assignments for this home.
Get a cash offer in 3 minutes
Find out how much your home could sell for in as little as 3 minutes with a no-obligation cash offer.
Estimated market value
$609,600
Get a cash offer in 3 minutes
Find out how much your home could sell for in as little as 3 minutes with a no-obligation cash offer.
Estimated market value
$609,600
