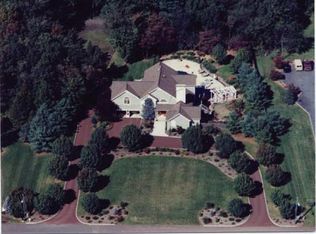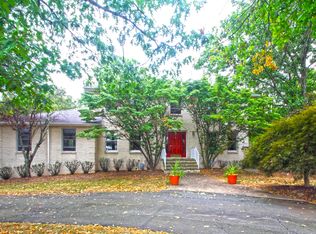Sold for $880,000
$880,000
9 Miller Farm Rd, Somerset, NJ 08873
5beds
3,144sqft
Single Family Residence
Built in 1987
3.62 Acres Lot
$898,300 Zestimate®
$280/sqft
$5,001 Estimated rent
Home value
$898,300
$835,000 - $970,000
$5,001/mo
Zestimate® history
Loading...
Owner options
Explore your selling options
What's special
Beautiful custom colonial located on a cul de sac on one of Somerset's nicest streets. backing to parkland. Enjoy the natural light throughout as you enter the foyer. Step down living room and formal dining room. The gourmet kitchen has Corian counters, stainless appliances including a double wall oven, subzero refrigerator, and wine fridge and ice maker, a breakfast bar and a separate dining area. The family room features one of three fireplaces and French doors out to the patio and yard. First floor bedroom and remodeled full bathroom for multigenerational living. Wood flooring and new LVP throughout the first floor. Upstairs you will find 4 very spacious bedrooms with lots of closet space and storage. The primary bedroom has a fireplace, as well as a full bath with a stall shower and an oversized soaking tub and built in vanity area. 12 course full basement ready to be finished or for storage. Newer updates include a EV charger, furnace in 2023 with 3 zones, one of the AC units 2024,Ceiling fans in the bedrooms, AG oil tank, septic, paint, and landscaping. Don't let this one pass you by.
Zillow last checked: 8 hours ago
Listing updated: August 12, 2025 at 05:08pm
Listed by:
JONATHAN B. ADLER,
DAVIS REALTORS 732-254-6700
Source: All Jersey MLS,MLS#: 2561044M
Facts & features
Interior
Bedrooms & bathrooms
- Bedrooms: 5
- Bathrooms: 3
- Full bathrooms: 3
Primary bedroom
- Features: Full Bath, Walk-In Closet(s)
Dining room
- Features: Formal Dining Room
Kitchen
- Features: Breakfast Bar, Granite/Corian Countertops, Separate Dining Area
Basement
- Area: 0
Heating
- Baseboard Hotwater, Zoned
Cooling
- Central Air, Zoned
Appliances
- Included: Dishwasher, Dryer, Electric Range/Oven, Microwave, Refrigerator, See Remarks, Oven, Washer, Electric Water Heater
Features
- 1 Bedroom, Dining Room, Bath Full, Family Room, Entrance Foyer, Kitchen, Laundry Room, Living Room, 4 Bedrooms, Bath Main, Other Room(s), Attic
- Flooring: Carpet, Laminate, Wood
- Basement: Full, Exterior Entry, Storage Space
- Number of fireplaces: 3
- Fireplace features: Wood Burning
Interior area
- Total structure area: 3,144
- Total interior livable area: 3,144 sqft
Property
Parking
- Total spaces: 2
- Parking features: 2 Car Width, Asphalt, See Remarks, Attached
- Attached garage spaces: 2
- Has uncovered spaces: Yes
Features
- Levels: Two
- Stories: 2
- Patio & porch: Patio
- Exterior features: Patio, Storage Shed
Lot
- Size: 3.62 Acres
- Features: Backs to Park Land, Cul-De-Sac, See Remarks
Details
- Additional structures: Shed(s)
- Parcel number: 0800059010001809
- Zoning: CP
Construction
Type & style
- Home type: SingleFamily
- Architectural style: Colonial, Custom Home
- Property subtype: Single Family Residence
Materials
- Roof: Asphalt
Condition
- Year built: 1987
Utilities & green energy
- Gas: Oil
- Sewer: Septic Tank
- Water: Well
- Utilities for property: Underground Utilities, Electricity Connected
Community & neighborhood
Location
- Region: Somerset
Other
Other facts
- Ownership: Fee Simple
Price history
| Date | Event | Price |
|---|---|---|
| 8/11/2025 | Sold | $880,000-1.1%$280/sqft |
Source: | ||
| 3/18/2025 | Contingent | $890,000$283/sqft |
Source: | ||
| 3/18/2025 | Pending sale | $890,000$283/sqft |
Source: | ||
| 2/20/2025 | Listed for sale | $890,000+17.9%$283/sqft |
Source: | ||
| 5/19/2023 | Sold | $755,000+0.7%$240/sqft |
Source: | ||
Public tax history
| Year | Property taxes | Tax assessment |
|---|---|---|
| 2025 | $15,800 +17.1% | $903,900 +17.1% |
| 2024 | $13,496 -3.2% | $772,100 +6.9% |
| 2023 | $13,944 -2% | $722,100 +9.1% |
Find assessor info on the county website
Neighborhood: 08873
Nearby schools
GreatSchools rating
- 5/10Elizabeth Avenue Elementary SchoolGrades: PK-5Distance: 4.4 mi
- 4/10Sampson G Smith SchoolGrades: 6-8Distance: 2.9 mi
- 3/10Franklin Twp High SchoolGrades: 9-12Distance: 2.6 mi
Get a cash offer in 3 minutes
Find out how much your home could sell for in as little as 3 minutes with a no-obligation cash offer.
Estimated market value$898,300
Get a cash offer in 3 minutes
Find out how much your home could sell for in as little as 3 minutes with a no-obligation cash offer.
Estimated market value
$898,300

