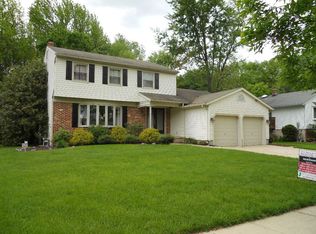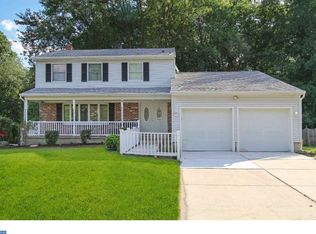This is just the one you've been waiting for! Spacious open concept & exactly the layout today's Buyer seeks! Impressive from the moment you step into the double door entry where you'll be greeted by the massive Foyer! Then up just a few steps & you'll enter the huge Living Room complete with hardwood flooring and ceiling fan! The hardwood flooring continues thru the large Dining Room which certainly doesn't disappoint & will be a pleasure to entertain in! Kitchen with tile flooring, tons of cabinet space, a breakfast nook, gas stove, refrigerator, microwave & dishwasher and from the Kitchen you have a walk out slider taking you to your peaceful deck oasis! From there the hardwood flooring picks up again and continues thru the entire rest of the upper level! You've got the Primary Bedroom & Bath along with 2 additional Bedrooms and another Full Bathroom. All of the Bedrooms are good sizes with decent closet space! It certainly doesn't stop here! the lower level of this spacious, well designed home is equally impressive... Enter the great Family Room offering you the perfect spot to have people over for the game! This room has new carpeting and a full brick wall gas fireplace! next to the Family Room you have a Game Room with a pool table and a Butlers Pantry/Wet Bar station, I'm telling you, this Home is an entertainers dream! You've got a Powder Room on this level as well and to top it off, there's also a giant storage area down here! (You could easily convert this space to a Home Office, a 4th Bedroom, Craft/Hobby Room or anything to fit your specific needs) Be sure to check out the Laundry Room with washer & dryer included! As if all that isn't enough, wait til you see the large back yard, It's gorgeous, offers privacy and a great patio where you can enjoy the beautiful views nature has to offer and you'll have the benefit of shade when you need it, with the ease of the retractable awning! You want more...How about a Brand New Roof!! Still more... 1 car attached Garage and an oversized Driveway! Glo Twp school system, convenient to all major Hwy access and just minutes to some of the best shopping & Restaurants (including Cotardo's & the Gloucester Premium Outlets) also minutes to some of the most wonderful parks in the State! (Be sure to check out Timber creek dog park) Camden County College is close by too! This home is value packed and won't last so get here quick, don't miss this one! 2021-12-06
This property is off market, which means it's not currently listed for sale or rent on Zillow. This may be different from what's available on other websites or public sources.

