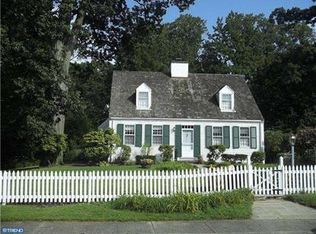Sold for $525,000 on 12/06/24
$525,000
9 Mill Rd, Elkins Park, PA 19027
4beds
2,433sqft
Single Family Residence
Built in 1911
0.28 Acres Lot
$544,600 Zestimate®
$216/sqft
$2,957 Estimated rent
Home value
$544,600
$506,000 - $588,000
$2,957/mo
Zestimate® history
Loading...
Owner options
Explore your selling options
What's special
Buyer's financing fell through at last minute. Now available at new price. Introducing 9 Mill Road, a secluded traditional 2-story stone and cedar home that exudes timeless charm and modern comfort. This property is eligible for $10,000 financial assistance through a specific lending program. As you step into the entry vestibule, you’re greeted by a welcoming foyer with a double turn staircase leading to the second floor. The spacious living room and large dining room are enhanced by original hardwood floors, and anchored by a cozy fireplace. French doors from the living room open to a covered side patio, perfect for enjoying peaceful mornings or evening gatherings. The living room opens into the formal dining room which is large enough to host holiday dinners. The recently updated kitchen retains the home’s original character while providing modern finishes like a gas range with hood, stainless steel appliances, quartz countertops, open shelves, and an adjoining butler's pantry that offers plenty of additional storage. The first-floor den, complete with built-in bookshelves, provides a quiet retreat with access to a screened-in porch. Upstairs, the primary suite has been thoughtfully updated with a modern en-suite bathroom, with tiled shower stall, soaking tub and a classic fixtures that reflect the circa 1911 character of this home. Three additional well-appointed bedrooms and a full hallway bathroom complete the second level. Stairs lead to the unfinished attic which offers additional storage. Set across the street from Myers Elementary School and within walking distance to the train station and shopping, this home is peacefully secluded, providing privacy and tranquility. Don’t miss your chance to own a piece of history with all the conveniences of today’s living.
Zillow last checked: 8 hours ago
Listing updated: December 06, 2024 at 09:44am
Listed by:
Jeff Chirico 267-888-5558,
EXP Realty, LLC,
Listing Team: Jeff Chirico Team
Bought with:
Tony Wells, AB049742L
Compass RE
Source: Bright MLS,MLS#: PAMC2115332
Facts & features
Interior
Bedrooms & bathrooms
- Bedrooms: 4
- Bathrooms: 2
- Full bathrooms: 2
Basement
- Area: 0
Heating
- Forced Air, Natural Gas
Cooling
- Central Air, Electric
Appliances
- Included: Dishwasher, Dryer, Microwave, Oven/Range - Gas, Range Hood, Stainless Steel Appliance(s), Washer, Refrigerator, Gas Water Heater
- Laundry: In Basement
Features
- Butlers Pantry, Attic, Soaking Tub, Bathroom - Stall Shower, Wine Storage
- Flooring: Wood, Hardwood
- Basement: Unfinished
- Number of fireplaces: 1
- Fireplace features: Stone, Wood Burning
Interior area
- Total structure area: 2,433
- Total interior livable area: 2,433 sqft
- Finished area above ground: 2,433
- Finished area below ground: 0
Property
Parking
- Total spaces: 4
- Parking features: Other, Detached, Driveway, On Street
- Garage spaces: 1
- Uncovered spaces: 3
Accessibility
- Accessibility features: None
Features
- Levels: Two
- Stories: 2
- Patio & porch: Porch, Screened, Screened Porch
- Pool features: None
Lot
- Size: 0.28 Acres
- Dimensions: 75.00 x 0.00
Details
- Additional structures: Above Grade, Below Grade
- Parcel number: 310019012001
- Zoning: RESIDENTIAL
- Special conditions: Standard
Construction
Type & style
- Home type: SingleFamily
- Architectural style: Colonial
- Property subtype: Single Family Residence
Materials
- Masonry
- Foundation: Stone
Condition
- Very Good
- New construction: No
- Year built: 1911
- Major remodel year: 2020
Utilities & green energy
- Sewer: Public Sewer
- Water: Public
Community & neighborhood
Location
- Region: Elkins Park
- Subdivision: Elkins Park
- Municipality: CHELTENHAM TWP
Other
Other facts
- Listing agreement: Exclusive Right To Sell
- Listing terms: Cash,Conventional,VA Loan,FHA
- Ownership: Fee Simple
Price history
| Date | Event | Price |
|---|---|---|
| 12/6/2024 | Sold | $525,000+10.5%$216/sqft |
Source: | ||
| 11/12/2024 | Contingent | $474,900$195/sqft |
Source: | ||
| 11/8/2024 | Listed for sale | $474,900-4.8%$195/sqft |
Source: | ||
| 10/7/2024 | Contingent | $499,000$205/sqft |
Source: | ||
| 9/4/2024 | Listed for sale | $499,000+81.5%$205/sqft |
Source: | ||
Public tax history
| Year | Property taxes | Tax assessment |
|---|---|---|
| 2024 | $10,358 | $156,380 |
| 2023 | $10,358 +2.1% | $156,380 |
| 2022 | $10,149 +2.8% | $156,380 |
Find assessor info on the county website
Neighborhood: Melrose Park
Nearby schools
GreatSchools rating
- 6/10Myers El SchoolGrades: K-4Distance: 0 mi
- 5/10Cedarbrook Middle SchoolGrades: 7-8Distance: 2 mi
- 5/10Cheltenham High SchoolGrades: 9-12Distance: 2.4 mi
Schools provided by the listing agent
- Elementary: Myers
- Middle: Cedarbrook
- High: Cheltenham
- District: Cheltenham
Source: Bright MLS. This data may not be complete. We recommend contacting the local school district to confirm school assignments for this home.

Get pre-qualified for a loan
At Zillow Home Loans, we can pre-qualify you in as little as 5 minutes with no impact to your credit score.An equal housing lender. NMLS #10287.
Sell for more on Zillow
Get a free Zillow Showcase℠ listing and you could sell for .
$544,600
2% more+ $10,892
With Zillow Showcase(estimated)
$555,492