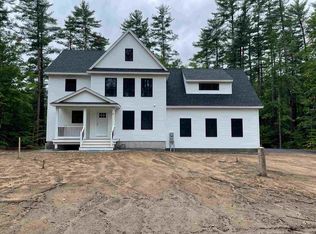Impressive and impeccable turn of the century character blended perfectly with the modern amenities you've been looking for! This reproduction Georgian Victorian has style and flare in every corner of the home! The welcoming front porch swing invites you to sit a while and enjoy the privacy and nature of this 1.84 acre property. Just inside the sun-filled foyer you have a grand staircase and cozy den/office with a stately mantle over the wood burning fireplace. Just down the hall you have a family room and formal dining room suited for dinner parties or family gatherings. Spacious eat-in kitchen offers tons of cabinet storage, double oven, SS appliances, kitchen island w/ gas cooktop. There is a custom-built banquette and table tucked perfectly in the corner overlooking the backyard, positioned next to French doors leading you to an impressive sunroom w/ soaring ceilings, windows and skylights. You will find this home a fascinating one, with room for everyone to be together. Rounding out the 1st floor is a half bath and laundry area. Upstairs offers 4 bedrooms including a newly renovated en suite master bath with marble tile floors. Looking for more space? The 3rd floor walkup attic has been finished for a game room, teen space, or office space. The outdoors features a fire pit area, stone patio, seasonal garden beds, plus a fully fenced in area for the pups to hang out and a detached 2 car garage. All located within the SAU-16 school district. Showings to begin at OH 5/1/21.
This property is off market, which means it's not currently listed for sale or rent on Zillow. This may be different from what's available on other websites or public sources.
