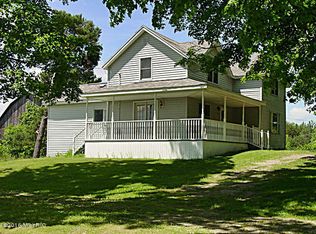Sold
$440,000
9 Mile Rd, Remus, MI 49340
4beds
3,560sqft
Single Family Residence
Built in 1973
16 Acres Lot
$378,200 Zestimate®
$124/sqft
$2,872 Estimated rent
Home value
$378,200
$318,000 - $450,000
$2,872/mo
Zestimate® history
Loading...
Owner options
Explore your selling options
What's special
Gorgeous setting for your year around or seasonal home! Ideally situated near Remus, Big Rapids, and Mt. Pleasant, makes this 4 bedroom and 3 bath estate ---perfect for commuters or weekend adventurers. Set on a beautifully maintained property, you'll enjoy a serene mix of woods, open fields, and a landscaped backyard oasis. Thoughtful upgrades elevate this home beyond the ordinary—featuring a heated garage, whole-home generator, heated pole barn, workshop, sprinkler system, and a shed-- with space ideal for a small hobby farm. Other features include: stone fireplace, pool table, breath-taking picture windows, setup for Dish TV, CMS WIFI, and an alarm system. Comfort, functionality, and rural elegance-- all in one. Call the listing agent today for more details!
Zillow last checked: 8 hours ago
Listing updated: September 23, 2025 at 05:08am
Listed by:
Daniel Bollman 231-629-2680,
Century 21 White House Realty
Bought with:
Michael Satterlee, 6501331673
Greenridge Realty (Greenvl)
Source: MichRIC,MLS#: 25023656
Facts & features
Interior
Bedrooms & bathrooms
- Bedrooms: 4
- Bathrooms: 3
- Full bathrooms: 3
- Main level bedrooms: 2
Heating
- Baseboard, Forced Air
Cooling
- Central Air
Appliances
- Included: Dishwasher, Dryer, Freezer, Oven, Range, Washer, Water Softener Owned
- Laundry: In Basement, Laundry Room, Lower Level
Features
- Center Island, Eat-in Kitchen
- Flooring: Wood
- Basement: Partial,Other
- Number of fireplaces: 1
- Fireplace features: Family Room, Gas Log
Interior area
- Total structure area: 2,460
- Total interior livable area: 3,560 sqft
- Finished area below ground: 1,100
Property
Parking
- Total spaces: 2
- Parking features: Attached
- Garage spaces: 2
Features
- Stories: 2
Lot
- Size: 16 Acres
- Features: Corner Lot, Recreational, Tillable, Wooded, Ground Cover, Shrubs/Hedges
Details
- Additional structures: Pole Barn
- Parcel number: 54120023004500 300
- Zoning description: AG
Construction
Type & style
- Home type: SingleFamily
- Architectural style: Cape Cod,Contemporary,Traditional
- Property subtype: Single Family Residence
Materials
- Wood Siding
- Roof: Composition
Condition
- New construction: No
- Year built: 1973
Utilities & green energy
- Sewer: Septic Tank
- Water: Well
- Utilities for property: Natural Gas Available, Electricity Available
Community & neighborhood
Security
- Security features: Security System
Location
- Region: Remus
Other
Other facts
- Listing terms: Cash,FHA,Conventional
Price history
| Date | Event | Price |
|---|---|---|
| 9/19/2025 | Sold | $440,000-6.4%$124/sqft |
Source: | ||
| 8/24/2025 | Contingent | $469,900$132/sqft |
Source: | ||
| 8/11/2025 | Price change | $469,900-1.1%$132/sqft |
Source: | ||
| 7/25/2025 | Price change | $475,000-2%$133/sqft |
Source: | ||
| 7/17/2025 | Price change | $484,900-1%$136/sqft |
Source: | ||
Public tax history
| Year | Property taxes | Tax assessment |
|---|---|---|
| 2024 | $501 | $115,100 +21.3% |
| 2023 | -- | $94,900 +12.3% |
| 2022 | -- | $84,500 +15.1% |
Find assessor info on the county website
Neighborhood: 49340
Nearby schools
GreatSchools rating
- 4/10Chippewa Hills Intermediate SchoolGrades: 5-8Distance: 5.1 mi
- 6/10Chippewa Hills High SchoolGrades: 7-12Distance: 5 mi
- 5/10Mecosta Elementary SchoolGrades: PK-4Distance: 5.8 mi
Get pre-qualified for a loan
At Zillow Home Loans, we can pre-qualify you in as little as 5 minutes with no impact to your credit score.An equal housing lender. NMLS #10287.
Sell with ease on Zillow
Get a Zillow Showcase℠ listing at no additional cost and you could sell for —faster.
$378,200
2% more+$7,564
With Zillow Showcase(estimated)$385,764
