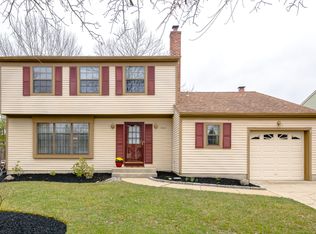Sold for $610,000 on 06/30/25
$610,000
9 Midwood Rd, Marlton, NJ 08053
4beds
2,453sqft
Single Family Residence
Built in 1981
7,950 Square Feet Lot
$632,800 Zestimate®
$249/sqft
$3,756 Estimated rent
Home value
$632,800
$576,000 - $696,000
$3,756/mo
Zestimate® history
Loading...
Owner options
Explore your selling options
What's special
Beautiful 4-Bedroom Home in Desirable Willow Ridge – Move-In Ready! Welcome to this beautiful 4-bedroom, 2.5-bathroom home nestled in the sought-after Willow Ridge neighborhood of Marlton/Evesham Township. Step inside to find stunning luxury vinyl plank flooring flowing throughout the main living areas, creating a warm and inviting atmosphere. The open-concept kitchen and family room make entertaining a breeze, with the family room featuring a gorgeous brick fireplace—perfect for cozy evenings. The spacious primary suite boasts an en-suite bathroom, two closets, and a versatile dressing or sitting area. Enjoy the outdoors from the charming screened-in porch, which overlooks the backyard complete with a storage shed and a full-perimeter white vinyl privacy fence. Additional updates include a new heater, central AC, and hot water heater (approximately one year old), along with recently replaced vinyl siding for worry-free maintenance. Don’t miss your opportunity to own this beautifully updated home in a fantastic location! Schedule your showing today!
Zillow last checked: 8 hours ago
Listing updated: June 30, 2025 at 07:57am
Listed by:
Robert Greenblatt 856-296-4131,
Weichert Realtors - Moorestown
Bought with:
Michelle Konefsky-Roberts, 790878
Keller Williams Realty - Cherry Hill
Source: Bright MLS,MLS#: NJBL2083222
Facts & features
Interior
Bedrooms & bathrooms
- Bedrooms: 4
- Bathrooms: 3
- Full bathrooms: 2
- 1/2 bathrooms: 1
- Main level bathrooms: 1
Primary bedroom
- Level: Upper
- Area: 266 Square Feet
- Dimensions: 19 x 14
Bedroom 2
- Level: Upper
- Area: 160 Square Feet
- Dimensions: 16 x 10
Bedroom 3
- Level: Upper
- Area: 156 Square Feet
- Dimensions: 13 x 12
Bedroom 4
- Level: Upper
- Area: 144 Square Feet
- Dimensions: 12 x 12
Dining room
- Level: Main
- Area: 156 Square Feet
- Dimensions: 13 x 12
Family room
- Level: Main
- Area: 308 Square Feet
- Dimensions: 22 x 14
Foyer
- Level: Main
- Area: 81 Square Feet
- Dimensions: 9 x 9
Kitchen
- Level: Main
- Area: 195 Square Feet
- Dimensions: 15 x 13
Laundry
- Level: Main
- Area: 63 Square Feet
- Dimensions: 9 x 7
Living room
- Level: Main
- Area: 280 Square Feet
- Dimensions: 20 x 14
Screened porch
- Level: Main
- Area: 252 Square Feet
- Dimensions: 18 x 14
Heating
- Forced Air, Central, Natural Gas
Cooling
- Central Air, Electric
Appliances
- Included: Refrigerator, Oven/Range - Gas, Dishwasher, Microwave, Washer, Dryer, Gas Water Heater
- Laundry: Main Level, Laundry Room
Features
- Attic, Bathroom - Walk-In Shower, Ceiling Fan(s), Dining Area, Family Room Off Kitchen, Floor Plan - Traditional, Eat-in Kitchen, Pantry, Primary Bath(s), Upgraded Countertops, Dry Wall
- Flooring: Luxury Vinyl, Carpet
- Has basement: No
- Number of fireplaces: 1
- Fireplace features: Gas/Propane, Brick
Interior area
- Total structure area: 2,453
- Total interior livable area: 2,453 sqft
- Finished area above ground: 2,453
- Finished area below ground: 0
Property
Parking
- Total spaces: 4
- Parking features: Garage Faces Front, Inside Entrance, Garage Door Opener, Attached, Driveway, Off Street, On Street
- Attached garage spaces: 2
- Uncovered spaces: 2
Accessibility
- Accessibility features: None
Features
- Levels: Two
- Stories: 2
- Patio & porch: Screened, Screened Porch
- Exterior features: Sidewalks
- Pool features: None
- Fencing: Vinyl,Full
Lot
- Size: 7,950 sqft
Details
- Additional structures: Above Grade, Below Grade
- Parcel number: 1300035 0500005
- Zoning: MD
- Special conditions: Standard
Construction
Type & style
- Home type: SingleFamily
- Architectural style: Colonial,Traditional
- Property subtype: Single Family Residence
Materials
- Vinyl Siding
- Foundation: Slab
- Roof: Shingle
Condition
- Very Good
- New construction: No
- Year built: 1981
Utilities & green energy
- Sewer: Public Sewer
- Water: Public
Community & neighborhood
Location
- Region: Marlton
- Subdivision: Willow Ridge
- Municipality: EVESHAM TWP
Other
Other facts
- Listing agreement: Exclusive Right To Sell
- Listing terms: Cash,Conventional,VA Loan,FHA
- Ownership: Fee Simple
Price history
| Date | Event | Price |
|---|---|---|
| 6/30/2025 | Sold | $610,000+6.1%$249/sqft |
Source: | ||
| 4/11/2025 | Pending sale | $575,000$234/sqft |
Source: | ||
| 4/9/2025 | Listing removed | $575,000$234/sqft |
Source: | ||
| 4/4/2025 | Listed for sale | $575,000+62%$234/sqft |
Source: | ||
| 8/16/2019 | Sold | $355,000-1.4%$145/sqft |
Source: Public Record Report a problem | ||
Public tax history
| Year | Property taxes | Tax assessment |
|---|---|---|
| 2025 | $10,385 +4.3% | $304,100 |
| 2024 | $9,954 | $304,100 -1.8% |
| 2023 | -- | $309,800 |
Find assessor info on the county website
Neighborhood: Marlton
Nearby schools
GreatSchools rating
- 7/10Robert B Jaggard SchoolGrades: K-5Distance: 0.6 mi
- 6/10Marlton Middle SchoolGrades: 6-8Distance: 0.6 mi
- 6/10Cherokee High SchoolGrades: 9-12Distance: 0.7 mi
Schools provided by the listing agent
- High: Cherokee H.s.
- District: Evesham Township
Source: Bright MLS. This data may not be complete. We recommend contacting the local school district to confirm school assignments for this home.

Get pre-qualified for a loan
At Zillow Home Loans, we can pre-qualify you in as little as 5 minutes with no impact to your credit score.An equal housing lender. NMLS #10287.
Sell for more on Zillow
Get a free Zillow Showcase℠ listing and you could sell for .
$632,800
2% more+ $12,656
With Zillow Showcase(estimated)
$645,456