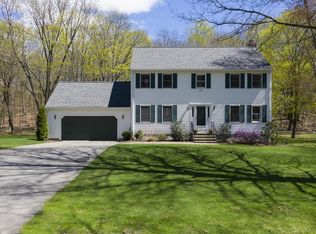Welcome Home to 9 Middle Street! This beautiful Townhouse is nestled on a quiet side street just outside of the highly coveted Natick Center. Features include an open floor plan that's modern & bright with a large living room complete with gleaming hardwood floors & a free standing gas fireplace. The kitchen has an abundance of cabinets with granite counters, gas cooking, recessed lighting & separate dining area with sliders that lead to the rear deck & a huge back yard. There's also a half bath with a laundry closet to complete the first floor. Upstairs there are 3 generous sized bedrooms all with double closets & a full bath with a tiled floor & granite counters. This home truly has a modern & warm feeling with everything to offer including gas heating, central A/C & all just steps away from Natick Center with shops, restaurants, TCAN & the Commuter Rail. Don't delay, this is an outstanding opportunity to make Natick your new home!
This property is off market, which means it's not currently listed for sale or rent on Zillow. This may be different from what's available on other websites or public sources.
